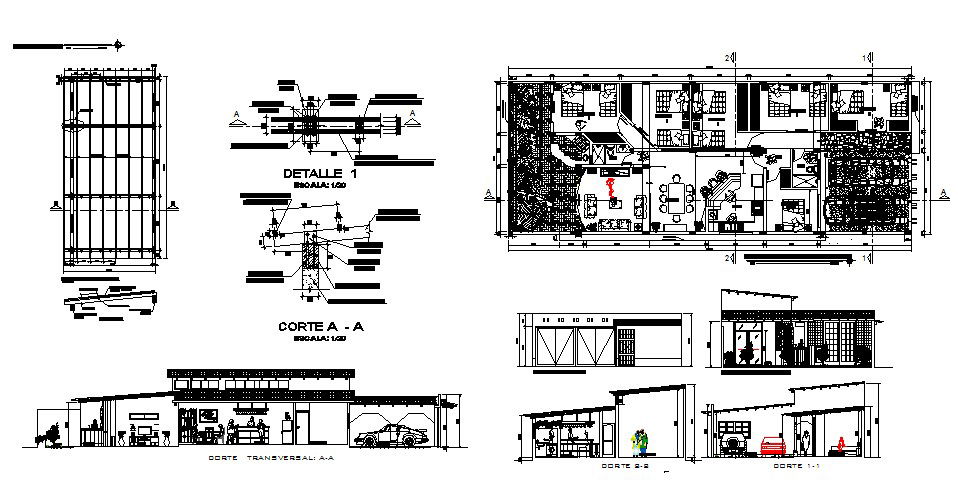Guest House Floor Plans In AutoCAD File
Description
Guest House Floor Plans In AutoCAD File which provide full details of furniture, detail of rooms, dining hall, kitchen, hall, terrace, it also provide detail of parking area and garden

Uploaded by:
Eiz
Luna

