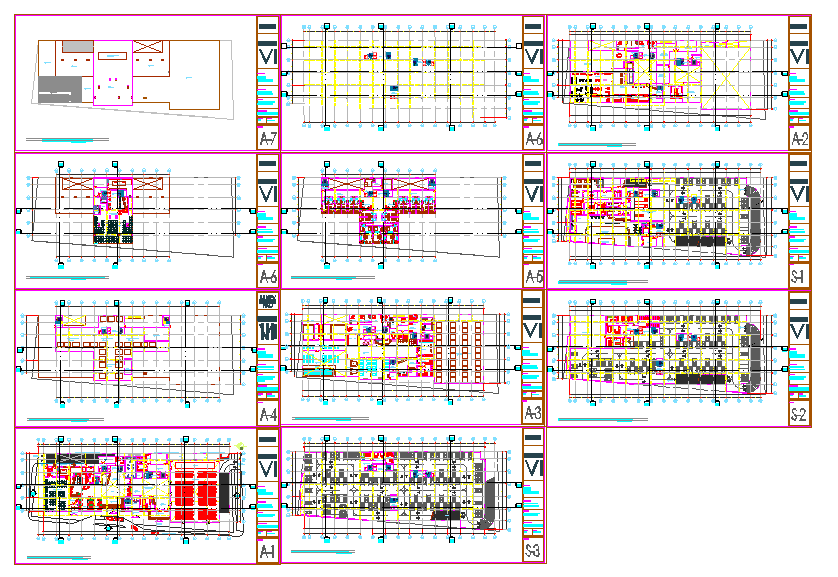AutoCAD file of hotel layout with zones in DWG format
Description
Modern Hotel Lay-out Design, . Larger hotels may provide additional guest facilities such as a swimming pool, business centre, childcare, conference facilities and social function services. Modern Hotel Lay-out DWG File, Modern Hotel Lay-out Detail.
File Type:
3d max
File Size:
8.1 MB
Category::
Architecture
Sub Category::
Hotels and Restaurants
type:
Gold

Uploaded by:
john
kelly
