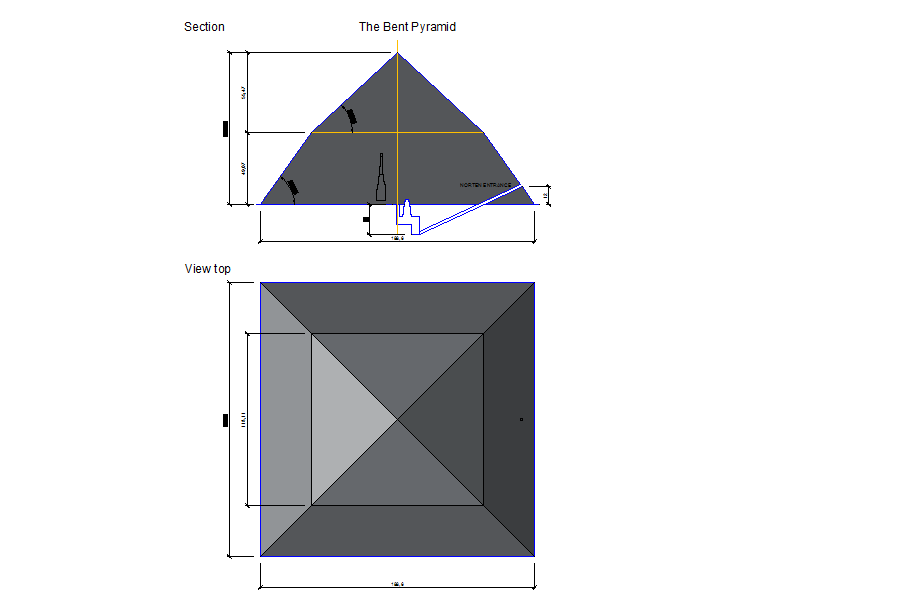Pyramid top view and elevation
Description
Pyramid top view and elevation, here there are details of pyramid in auto cad format
File Type:
DWG
File Size:
54 KB
Category::
Dwg Cad Blocks
Sub Category::
Cad Logo And Symbol Block
type:
Free
Uploaded by:

