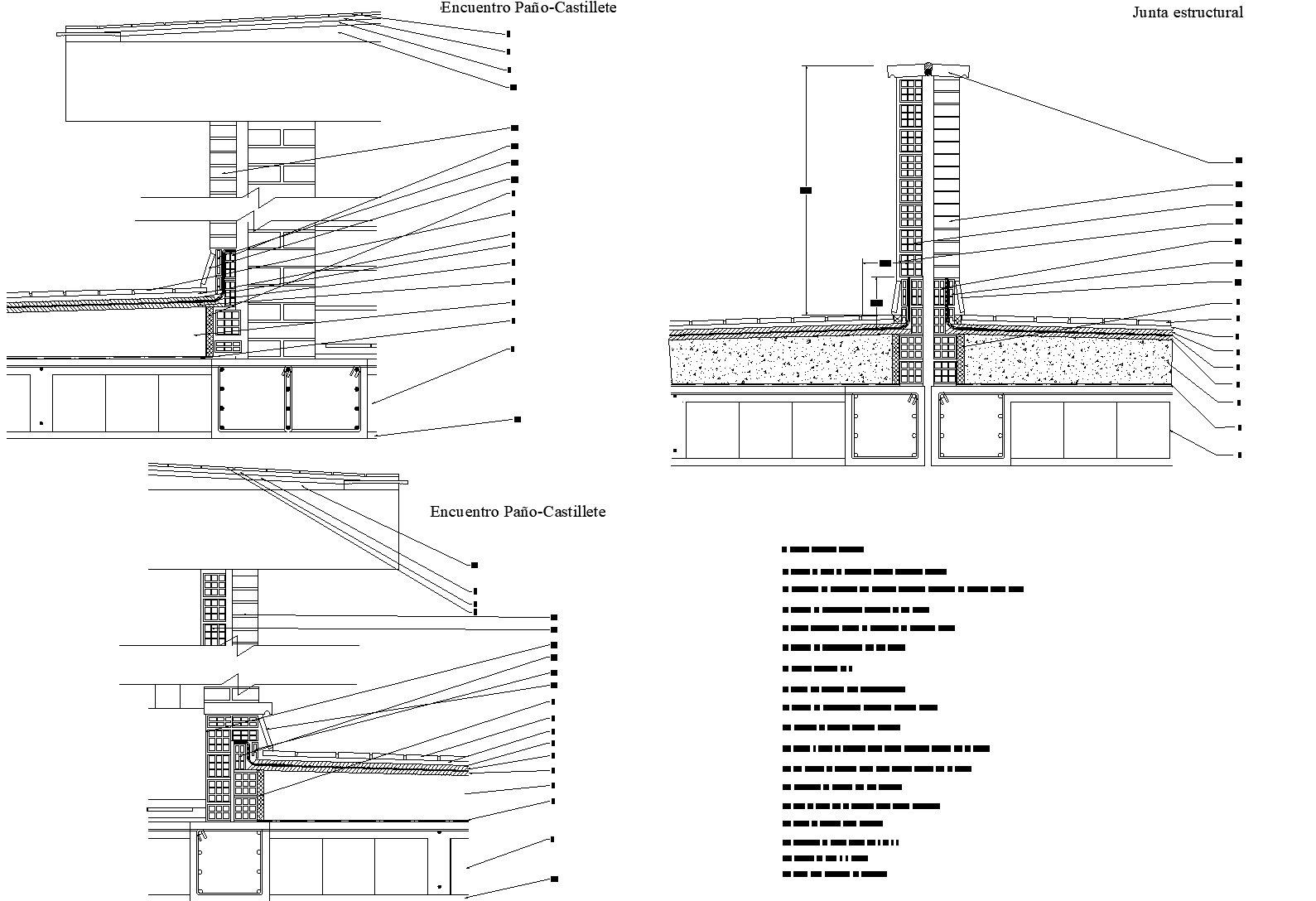Section construction plan plan detail dwg file.
Description
Section construction plan. Sections with measurements and details. More details are shown in the tabular column. Everything is mentioned near the section.
File Type:
DWG
File Size:
723 KB
Category::
Structure
Sub Category::
Section Plan CAD Blocks & DWG Drawing Models
type:
Gold

Uploaded by:
Liam
White

