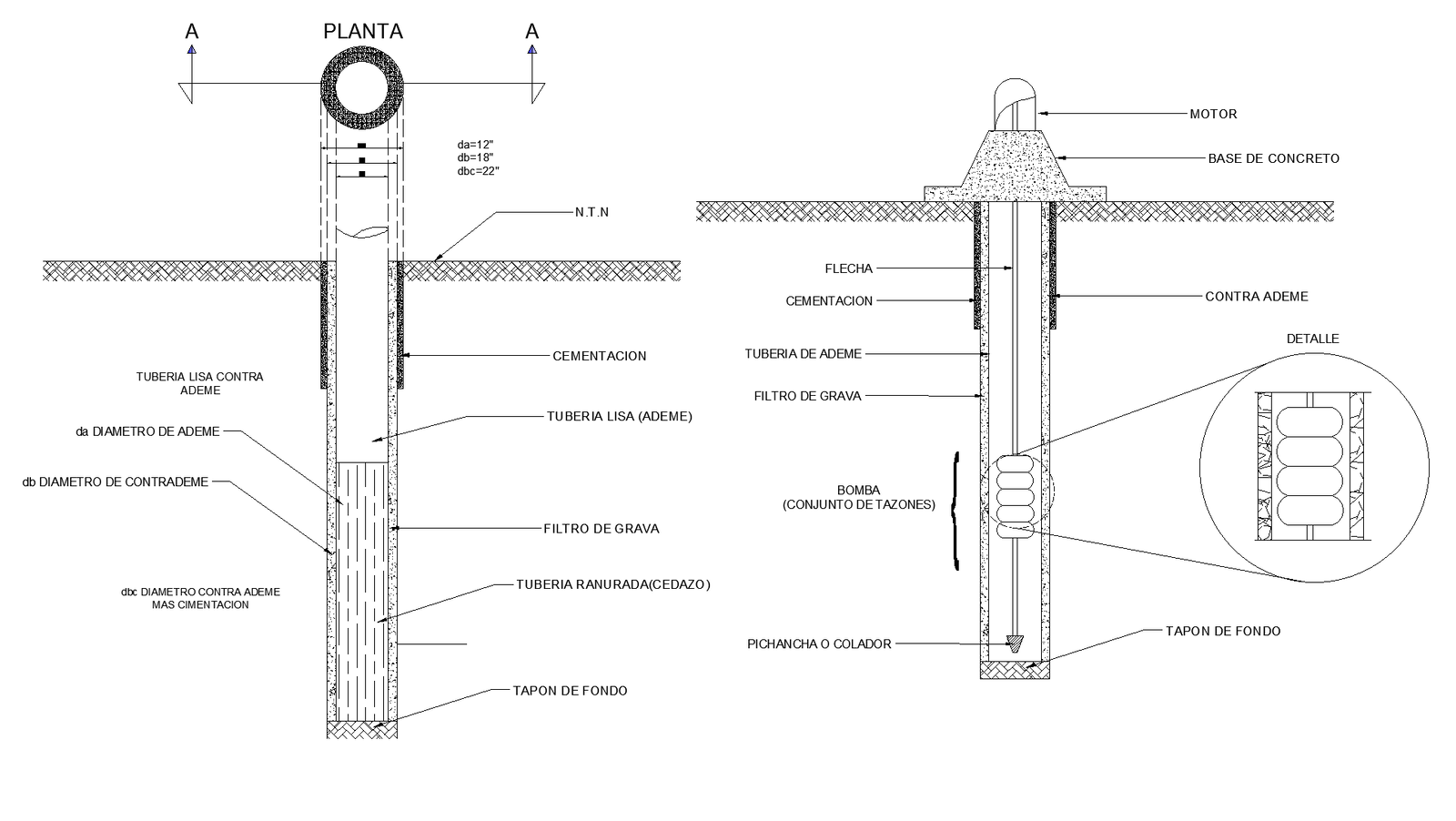Deep well water plan detail dwg file.
Description
Deep well water plan. 2D elevation with detailing. Plan with detailing of a motor based on concrete. Cementation detail, with every basic thing with dimension.
File Type:
DWG
File Size:
305 KB
Category::
Structure
Sub Category::
Section Plan CAD Blocks & DWG Drawing Models
type:
Gold

Uploaded by:
Liam
White

