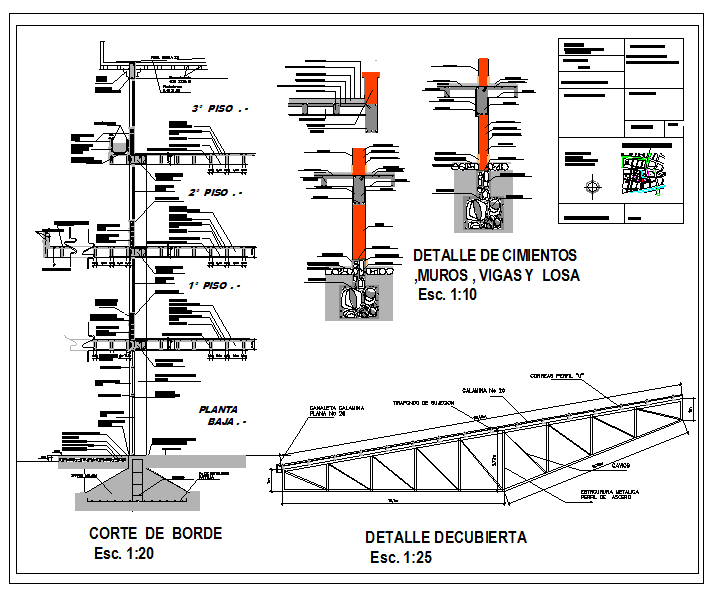Structure Slab Detail
Description
Structure Slab Detail Design, Structure Slab Detail Download file, Structure Slab Detail DWG File.
File Type:
DWG
File Size:
2.1 MB
Category::
Structure
Sub Category::
Section Plan CAD Blocks & DWG Drawing Models
type:
Gold

Uploaded by:
Harriet
Burrows

