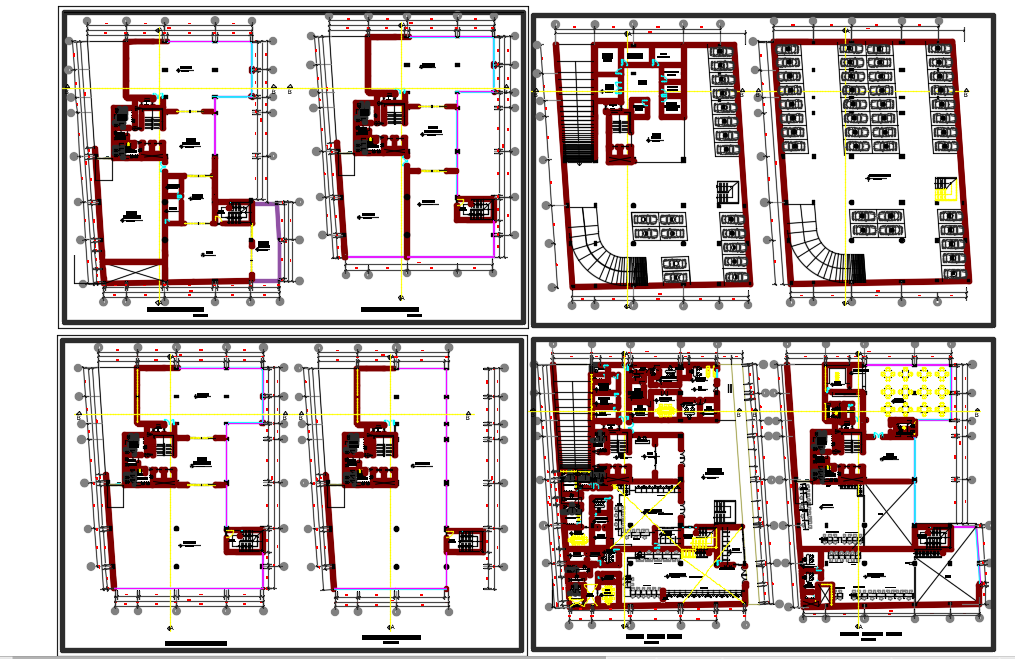Financial center dwg file
Description
Financial center dwg file. Includes wall construction, section details, beam and column elevation, doors and window layout, roof plan, material details and much of financial center.
File Type:
DWG
File Size:
1.5 MB
Category::
Structure
Sub Category::
Section Plan CAD Blocks & DWG Drawing Models
type:
Gold
Uploaded by:
