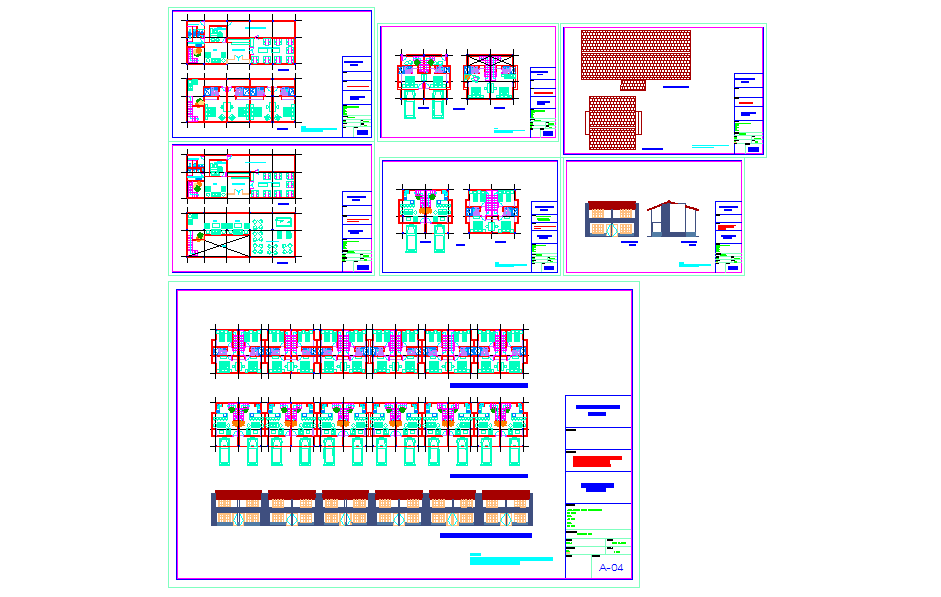Bungalow Design with Modern Elevation Layout and Detailed Floor Plans
Description
This Bungalow Design drawing includes a complete set of architectural plans with detailed room arrangements, modern elevation views, and organized layout planning. The design features a spacious configuration with five bedrooms, attached and common washrooms, a large drawing room, kitchen, study room, and puja room arranged for comfortable living. The layout also shows circulation paths, balcony access, window placement, and structural wall distribution that support efficient movement and functional zoning across the bungalow.
The drawing includes detailed elevation views, roof layout, and sectional references that illustrate the exterior style, height levels, and material finish. The plan sheet also provides a full ground-floor and first-floor arrangement, along with color-coded room marking for easy interpretation. This DWG design is ideal for architects, builders, interior designers, and homeowners planning a modern bungalow with multi-room requirements. It helps in visualization, construction planning, and design development for contemporary residential projects

Uploaded by:
Liam
White

