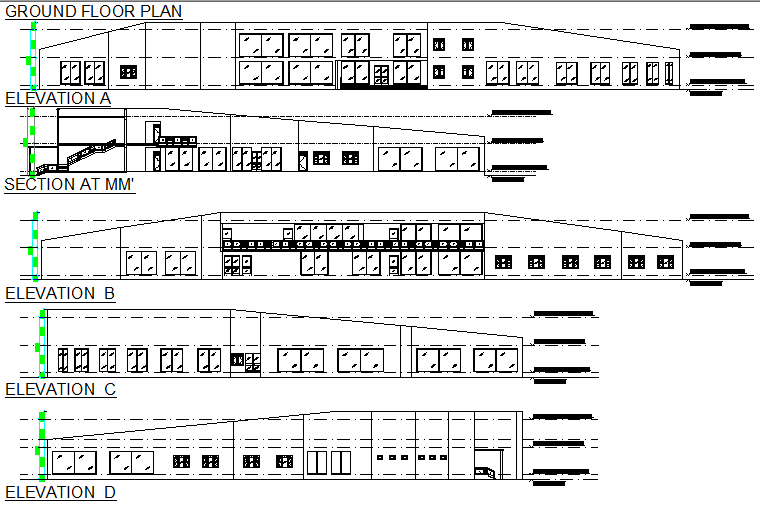Elevation and section club complete detail dwg file
Description
Elevation and section club complete detail dwg file, including front elevation detail, right elevation detail, left elevation detail, back elevation detail, levelling detail, etc.
Uploaded by:
