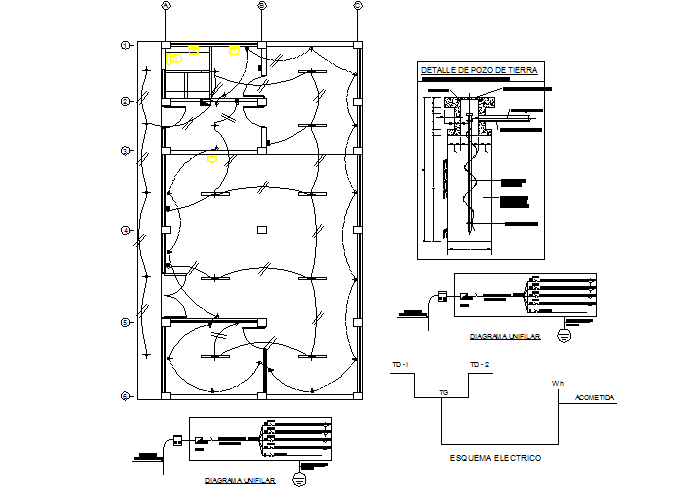Electrical house plan detail dwg file
Description
Electrical house plan detail dwg file, with section detail, circuit detail, specification detail, dimension detail, etc.
File Type:
DWG
File Size:
268 KB
Category::
Electrical
Sub Category::
Architecture Electrical Plans
type:
Gold
Uploaded by:
