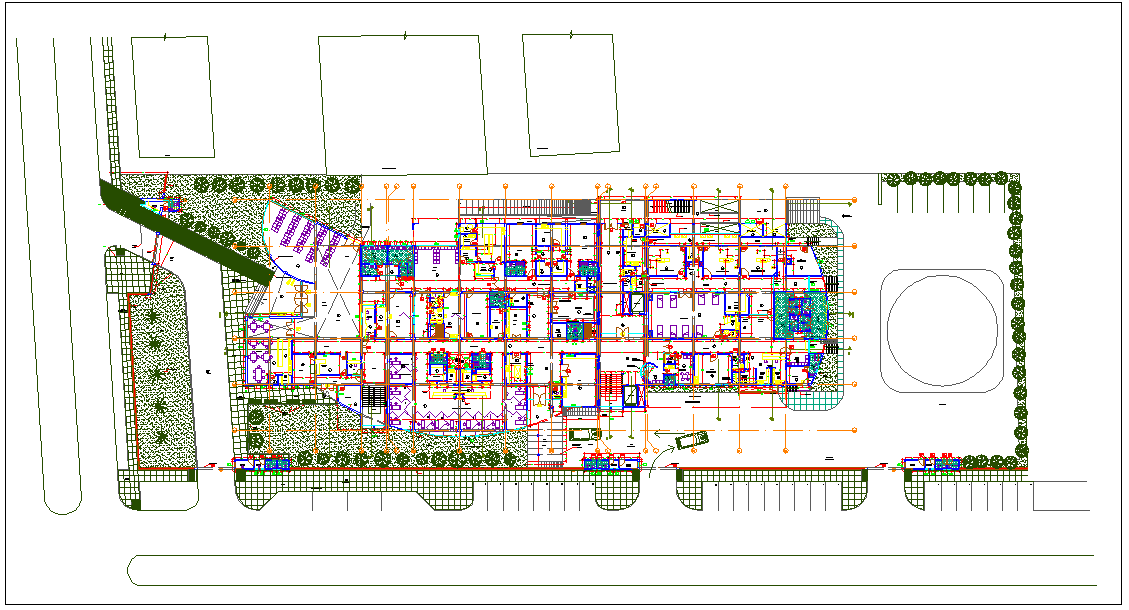Hospital Plan Detail DWG with Ground Floor Layout and Zoning Design
Description
This Hospital Plan Detail DWG presents a comprehensive architectural layout that clearly displays the full ground floor plan, including medical rooms, circulation corridors, service spaces, and administrative blocks. The drawing illustrates consultation rooms, patient treatment areas, waiting zones, reception spaces, laboratories, and support facilities, all arranged for efficient hospital functionality. Structural elements such as column grids, room partitions, staircases, lifts, and various functional zones are shown with accurate detailing. The plan also highlights landscaped areas, pedestrian pathways, exterior green zones, and designated outdoor connections that support hospital flow and accessibility.
The layout includes parking spaces, entry points, and vehicular movement routes carefully integrated around the building footprint. The arrangement of medical blocks demonstrates optimized zoning for patient care, staff efficiency, and emergency circulation. Each area is planned to ensure smooth operational workflow, clear visibility, and easy navigation throughout the building. This Hospital Plan Detail DWG is an essential reference for architects, civil engineers, healthcare designers, and construction professionals involved in hospital planning. The combination of internal room distribution, external circulation, and structured green buffers makes this design a strong visual guide for modern healthcare facility development.

Uploaded by:
Liam
White
