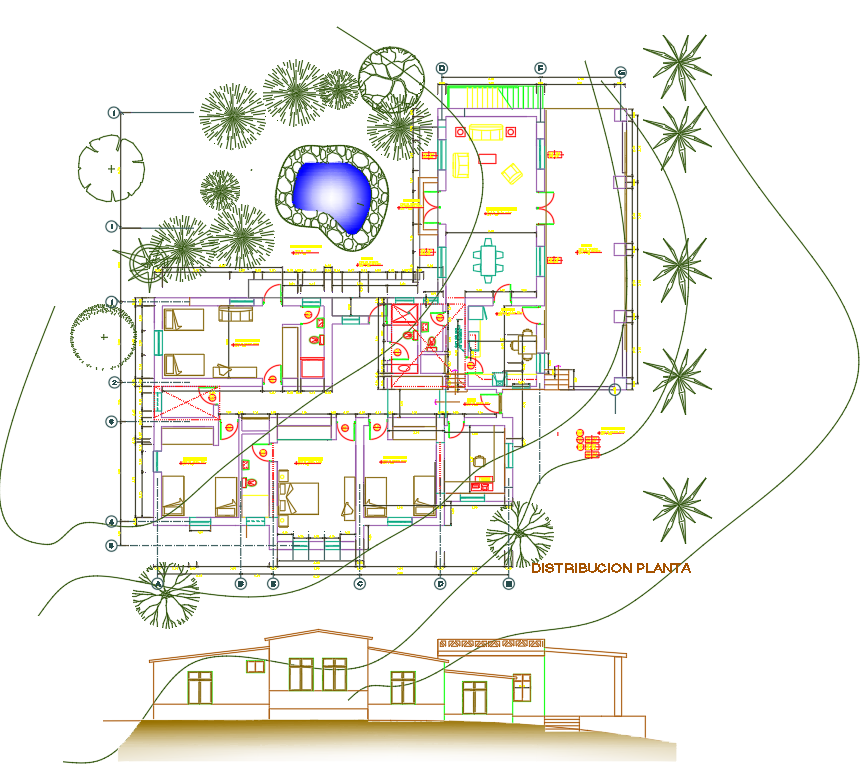House Design Plan DWG with Floor Layout and Elevation Details
Description
This House Design Plan DWG presents a complete architectural layout featuring a well-organized floor plan, furniture arrangement, and functional zoning. The drawing shows clear room divisions, including bedrooms, living areas, kitchen spaces, circulation paths, and service zones laid out for efficient daily use. A landscaped exterior with trees, gardens, and a decorative water feature enhances the overall property design. The plan also displays detailed wall partitions, door placements, window openings, and interior circulation routes, offering a full view of how each space connects within the home.
On the right side of the drawing, the project includes South and East elevation views, showing façade proportions, roof levels, entry steps, and exterior design elements. These elevations highlight the home’s modern architectural style, emphasizing clean lines, balanced window arrangements, and structural harmony. The combination of interior layout and elevation drawings makes this design ideal for architects, civil engineers, interior designers, and homeowners seeking a clear reference for planning or construction. With its blend of functional layout, aesthetic landscaping, and professional detailing, this house design plan provides a reliable guide for creating a comfortable and visually appealing residential environment.

Uploaded by:
Liam
White
