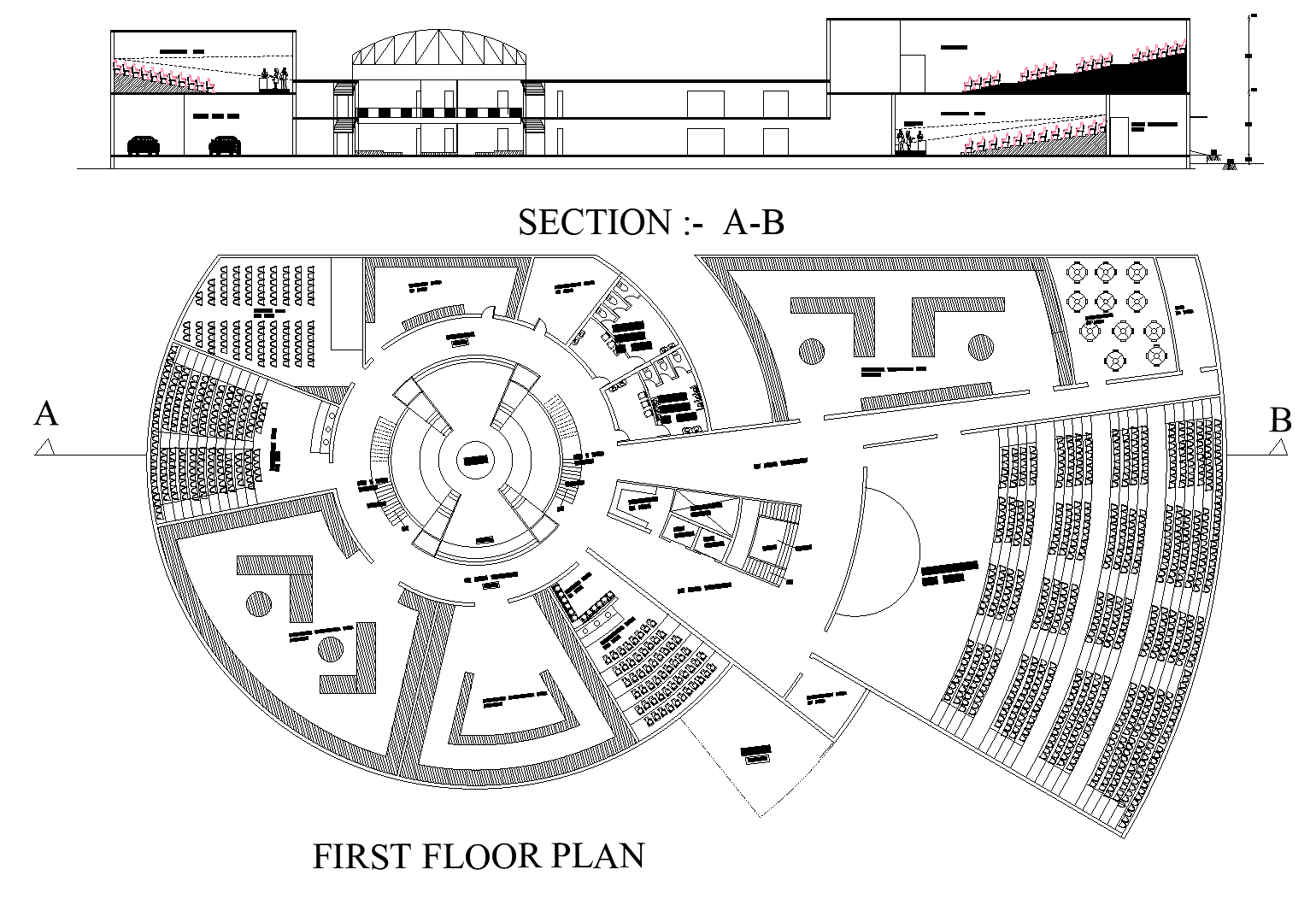Cultural centre plan detail dwg file
Description
Cultural centre plan. Front elevation of a dimensional plan. Floors indicated different utilizations. It may be a conference room, waiting area, stairs, wide corridor, electrical room, permanent exhibition hall, seminar hall, storage area,etc.,

Uploaded by:
Liam
White

