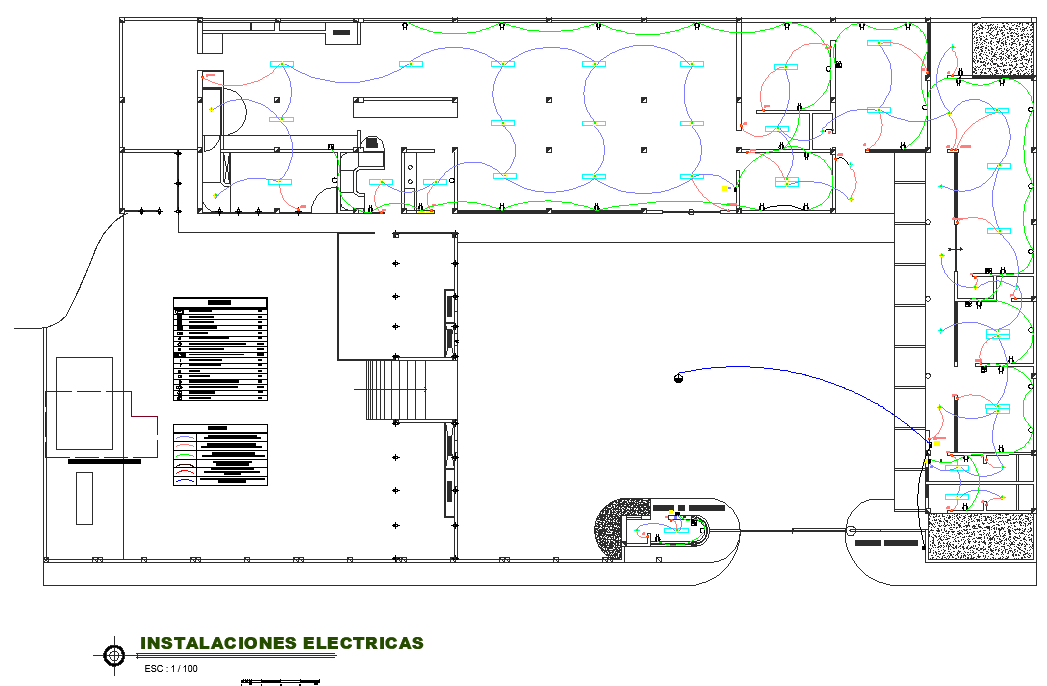Electrical plan detail dwg file
Description
Electrical plan detail dwg file, incluidng naming detail specififcation detail, legend detail, etc.
File Type:
DWG
File Size:
2.8 MB
Category::
Electrical
Sub Category::
Architecture Electrical Plans
type:
Gold
Uploaded by:

