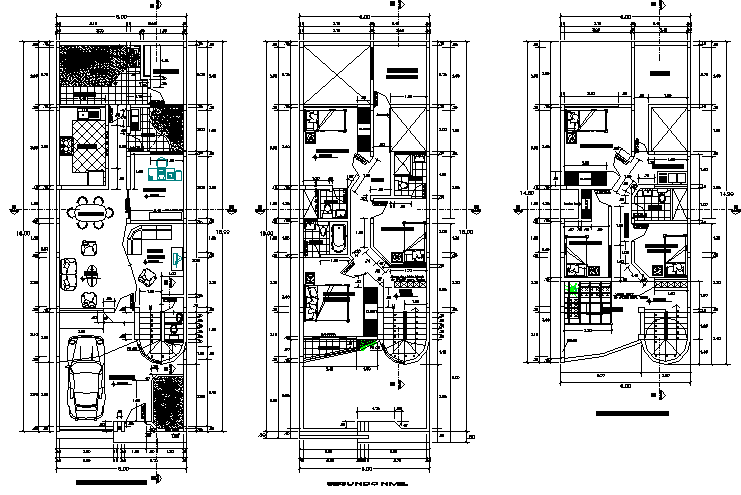Family house planing detail dwg file
Description
Family house planing detail dwg file, with section line detail, dimension detail, naming detail, car parking detail, stair detail, furniture detail in sofa, bed, chair, table and door, etc.
Uploaded by:
