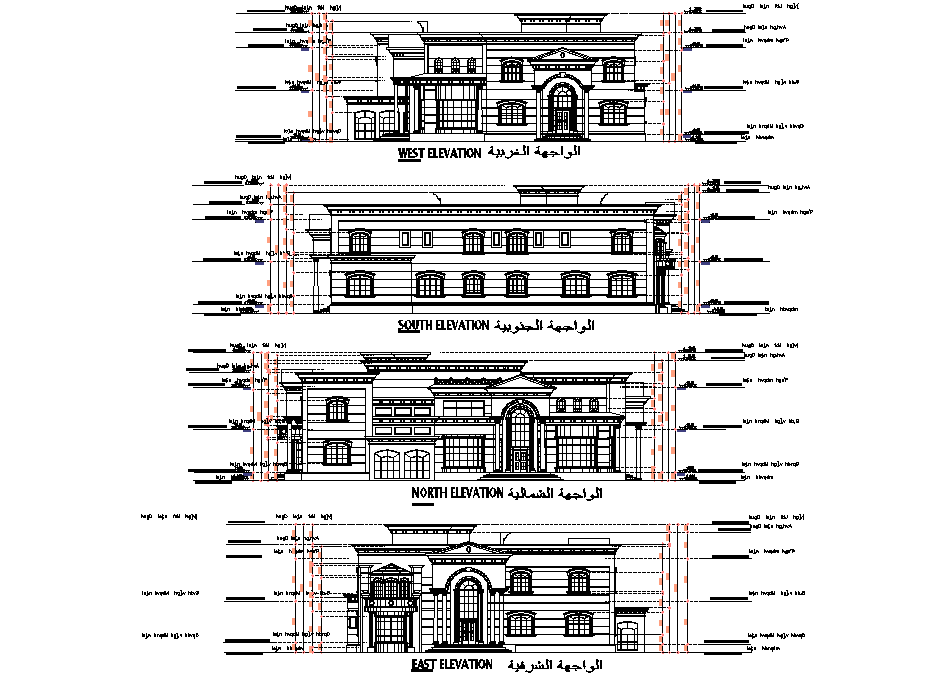Elevation luxurious villa detail dwg file
Description
Elevation luxurious villa detail dwg file, with north direction elevation detail, east direction detail, west elevation detail, south direction detail, dimension detail, naming detail, etc.
Uploaded by:
