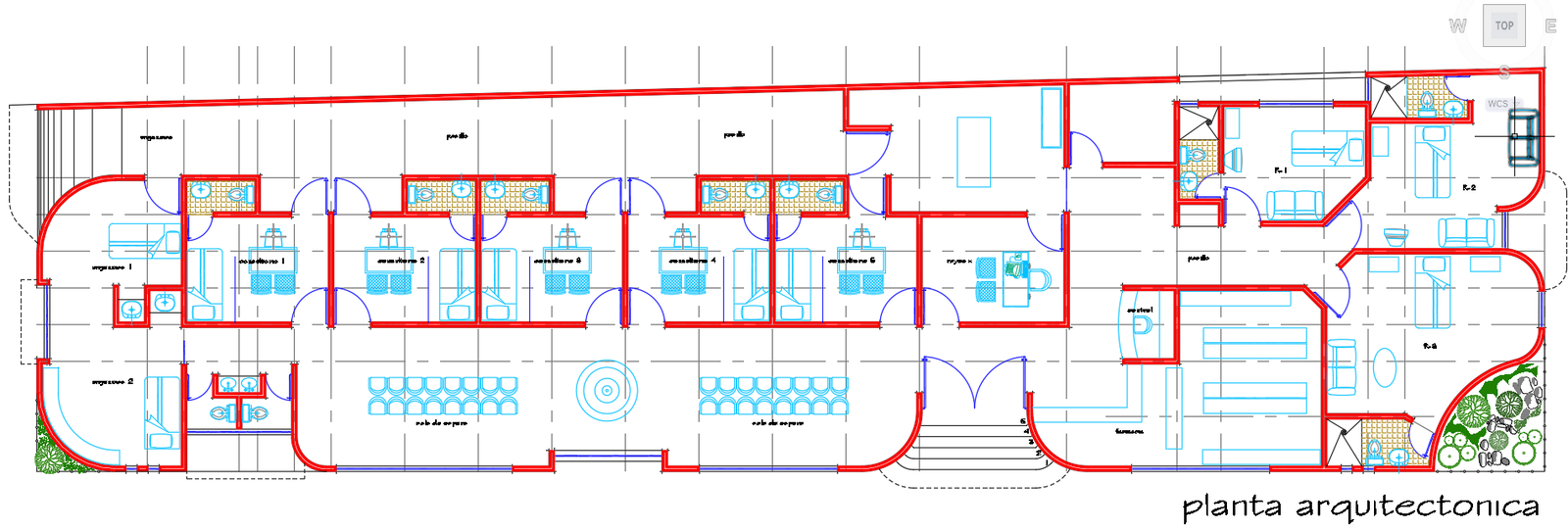Small clinic design plan DWG with rooms layout and elevations
Description
This small clinic design plan DWG presents a complete architectural layout including consultation rooms, examination areas, waiting spaces, reception counters, staff rooms, and treatment spaces organized in a compact and functional arrangement. The drawing clearly displays internal walls, door positions, furniture placements, sanitary zones, and circulation paths to support efficient patient movement. The architectural floor plan also integrates outdoor green pockets and curved façade elements, creating a more welcoming healthcare environment. Thoughtfully designed consultation booths and patient seating arrangements help maintain privacy while improving operational flow within the clinic.
The file also includes detailed elevation drawings showcasing the front, side, and rear façades of the clinic. These elevations highlight window placement, exterior wall profiles, curved rooflines, shading elements, and decorative landscape features that enhance the exterior appearance. This DWG is especially useful for architects, interior designers, and planners working on small-scale healthcare facilities who require accurate references for room distribution and façade design. The combination of functional planning and aesthetically detailed elevations makes this clinic design plan a practical guide for creating efficient and visually appealing medical spaces.

Uploaded by:
john
kelly

