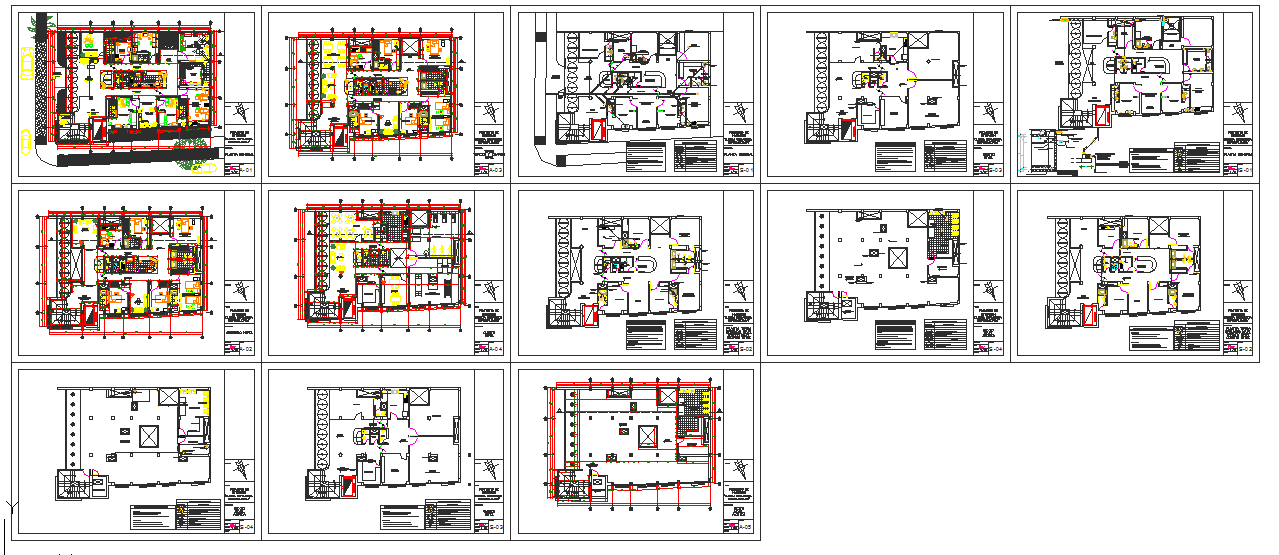Clinic Detail Plan DWG with Multi Room Medical Floor Layouts
Description
This Clinic Detail Plan DWG provides a complete architectural layout covering multiple consultation rooms, treatment spaces, waiting areas, reception zones, and internal circulation paths. Each floor includes clearly marked medical rooms, nurse stations, specialty cabins, utility spaces, and washrooms arranged with accurate dimensions. The drawing showcases electrical points, equipment positions, door openings, wall partitions, and essential service routes. Entry access, corridor distribution, and functional zoning are illustrated to support smooth patient flow, staff circulation, and medical operations within the clinic environment.
The detailed plans include layouts for diagnostic rooms, general consultation areas, administrative sections, staff support rooms, storage spaces, and mechanical service zones. Each sheet presents a structured distribution of furnishings such as examination beds, desks, chairs, cabinets, and clinical equipment. The DWG also highlights vertical core elements like staircases and lift access where applicable. This file is ideal for architects, interior designers, and healthcare planners who need a complete, editable, and professionally drafted clinic layout for renovation, extension, or new construction. The multi sheet presentation offers a clear understanding of spatial organization and functional connectivity across all clinic floors.

Uploaded by:
Liam
White
