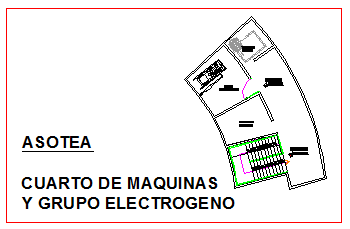Machine room layout of corporate building design drawing
Description
Here the Machine room layout of corporate building design drawing with proposed layout plan design drawing,corridor space mentioned area design drawing in this auto cad file.
Uploaded by:
zalak
prajapati
