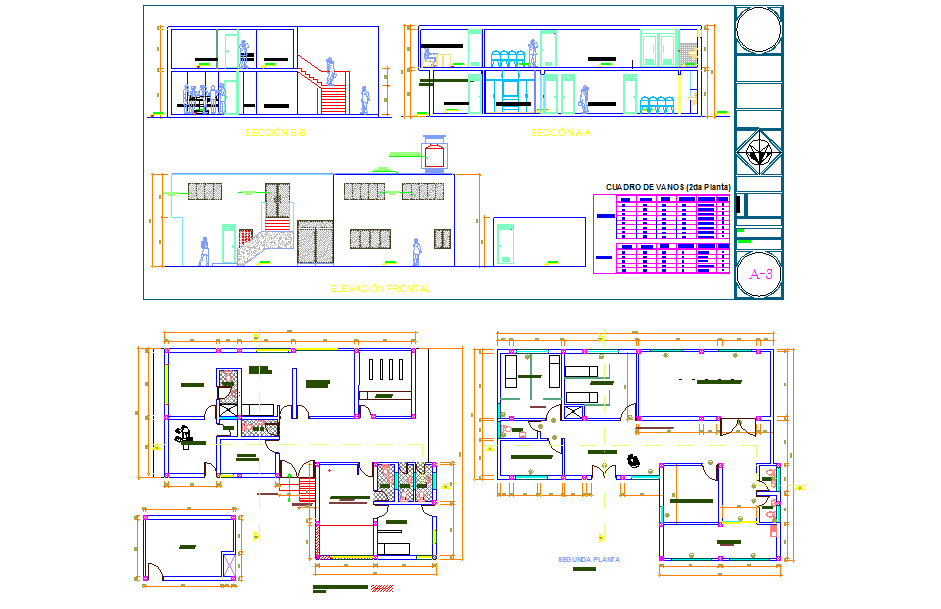Medical Hospital Project DWG with Floor Plans Sections and Elevation
Description
This Medical Hospital Project DWG provides a detailed architectural layout that includes floor plans, section drawings, and elevation views for a multi-level hospital building. The ground and upper floor plans illustrate treatment rooms, operation theater layout, patient bedrooms, wheelchair-accessible corridors, waiting areas, nurse stations, and sanitation units. The drawing also highlights furniture placement, bed positions, equipment zones, wall partitions, door openings, and clearly marked circulation routes. Each room is arranged with accurate measurements, ensuring a functional workflow for hospital staff and patients.
The sectional and elevation views show the vertical distribution of floors, staircase alignment, structural components, mechanical shafts, and façade organization. These views help illustrate how the interior spaces connect across levels, including the OT block, recovery rooms, diagnostic cabins, and service areas. The DWG also includes details for ventilation shafts, storage areas, utility zones, and medical support rooms essential for hospital operations. This drawing is ideal for architects, civil engineers, and healthcare planners who require a complete and editable hospital project design with precise technical detailing for both interior and exterior development.

Uploaded by:
Umar
Mehmood

