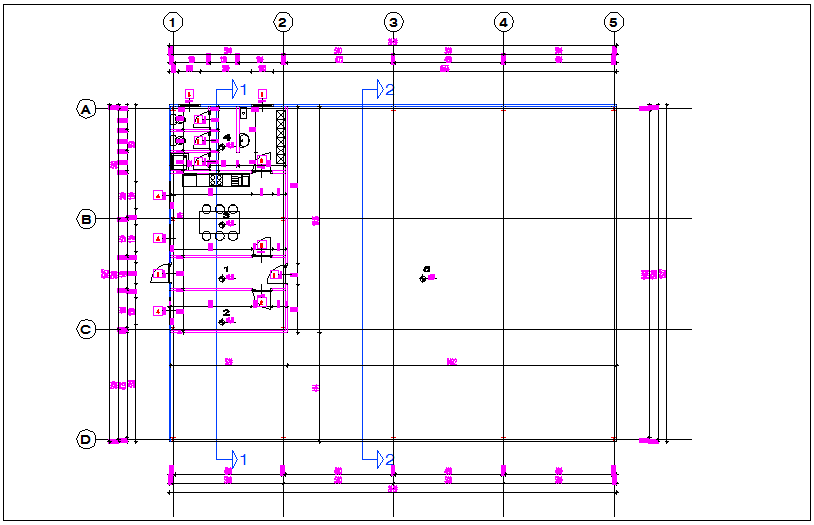Hall for industrial plant plan view dwg file
Description
Hall for industrial plant plan view dwg file in plan with view of wall,wall support and
hall area,washing area,block view with number and washing area view with necessary
dimension.
Uploaded by:

