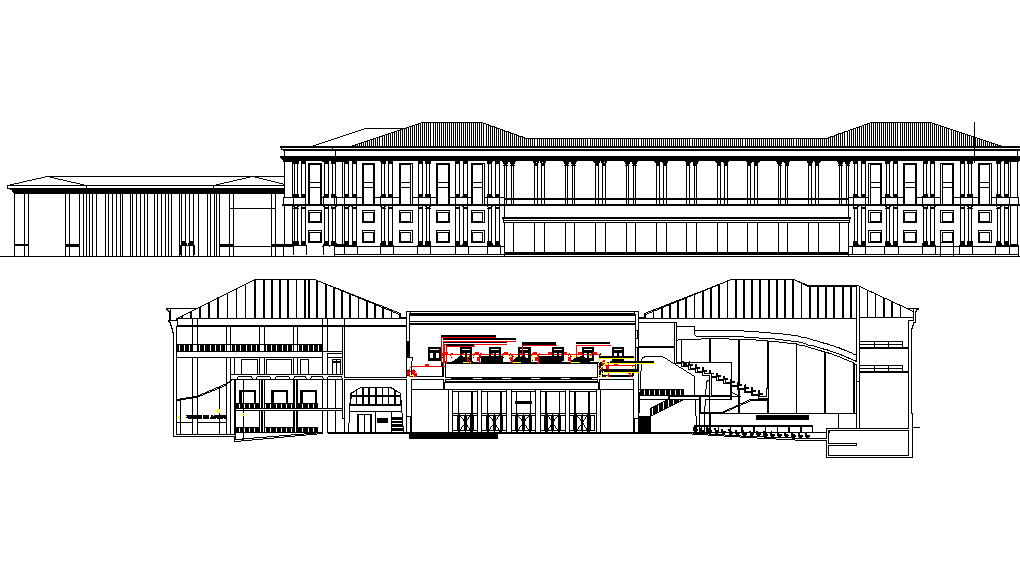Elevation and section Argentina pavilion plan detail dwg file
Description
Elevation and section Argentina pavilion plan detail dwg file, including front elevation detail, section detail, landscaping detail in plant detail, roof section detail, etc.
Uploaded by:
