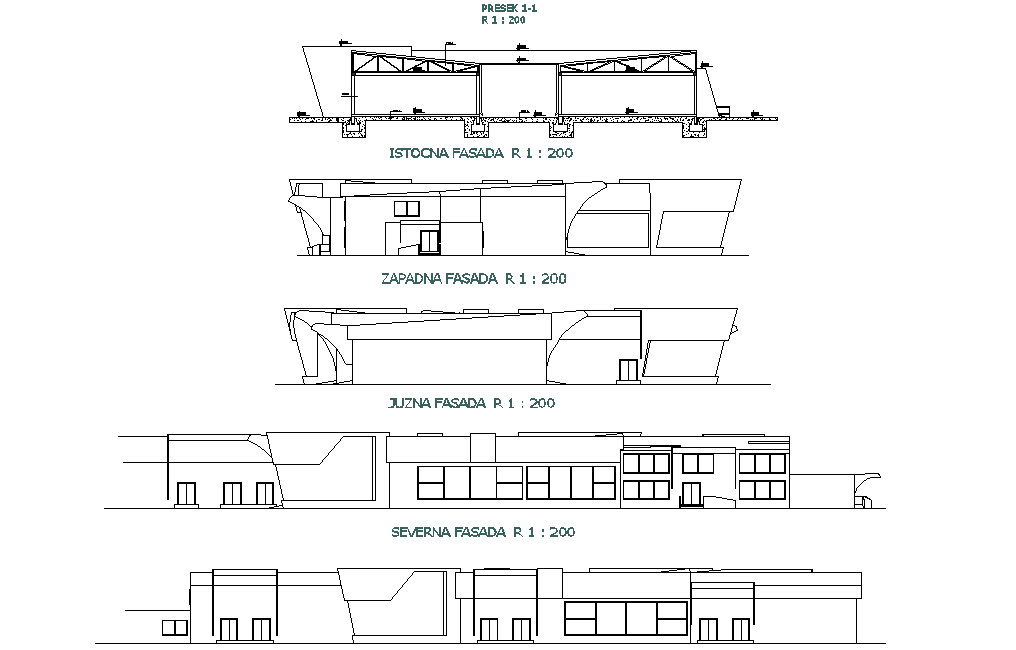Elevation industrial object plan detail dwg file
Description
Elevation industrial object plan detail dwg file, including scale 1:200 detail, front elevation detail, right elevation detail, left elevation detail, back elevation detail, etc.
Uploaded by:
