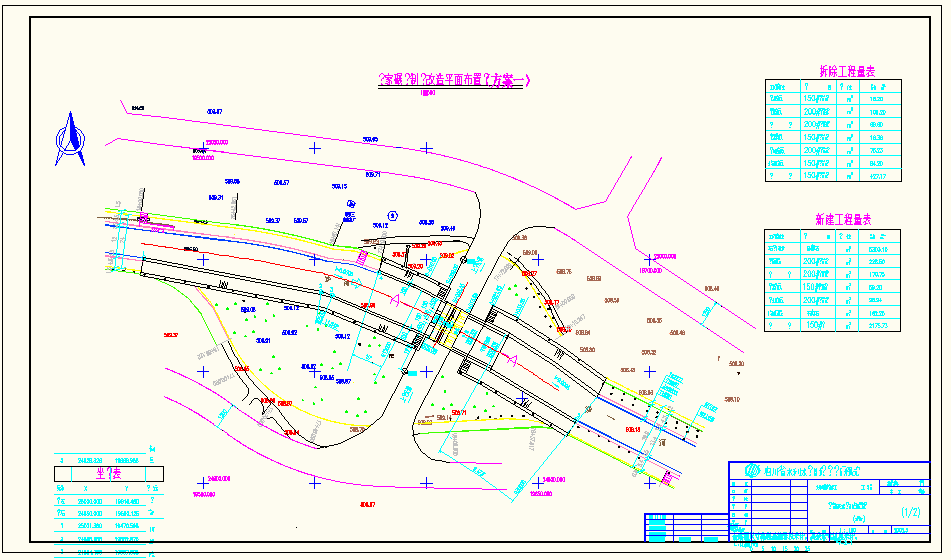Renovation plan layout Design
Description
Renovation plan layout Design. Option One type of design,
New construction scale, Water Conservancy and Hydro power Survey and Design Institute. & other detail include the file.
Uploaded by:
zalak
prajapati

