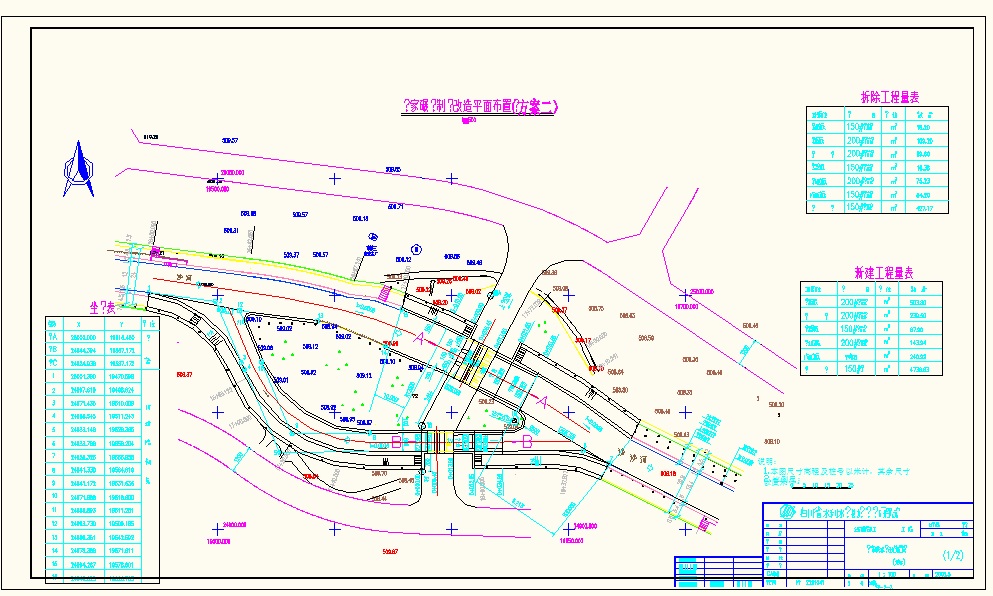Water Conservancy and Hydro power Survey and Institute Design
Description
Water Conservancy and Hydro power Survey and Institute Design. The elevation of the figure and the station number are in meters. The remaining dimensions are in centimeters.
Uploaded by:
zalak
prajapati

