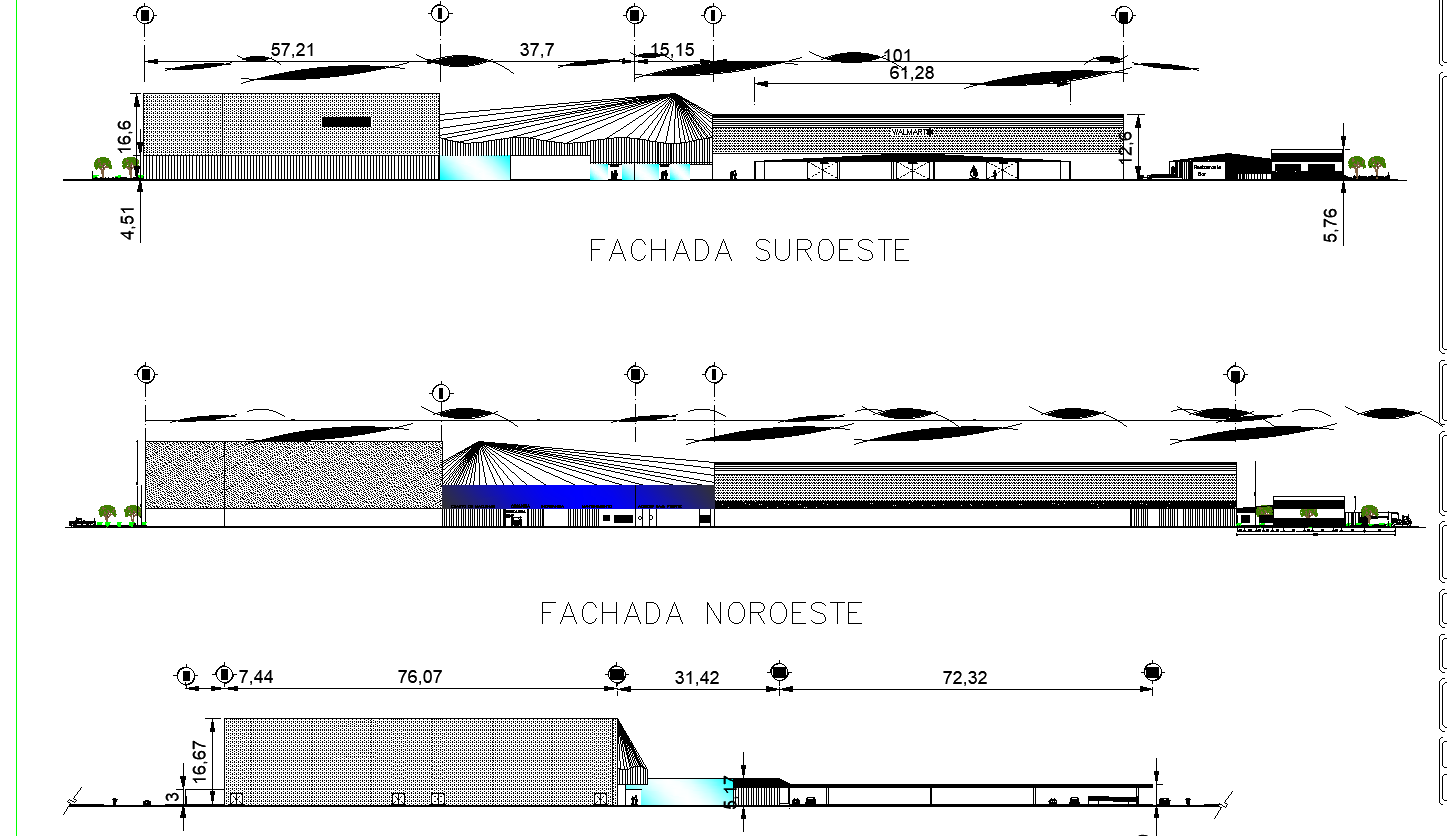Cultural center plan detail dwg file.
Description
Cultural center plan. Front elevation of a dimensional plan. Floors indicated different utilizations. It may be a conference room, waiting area, stairs, wide corridor, electrical room, permanent exhibition hall, seminar hall, storage area, etc.,

Uploaded by:
Liam
White
