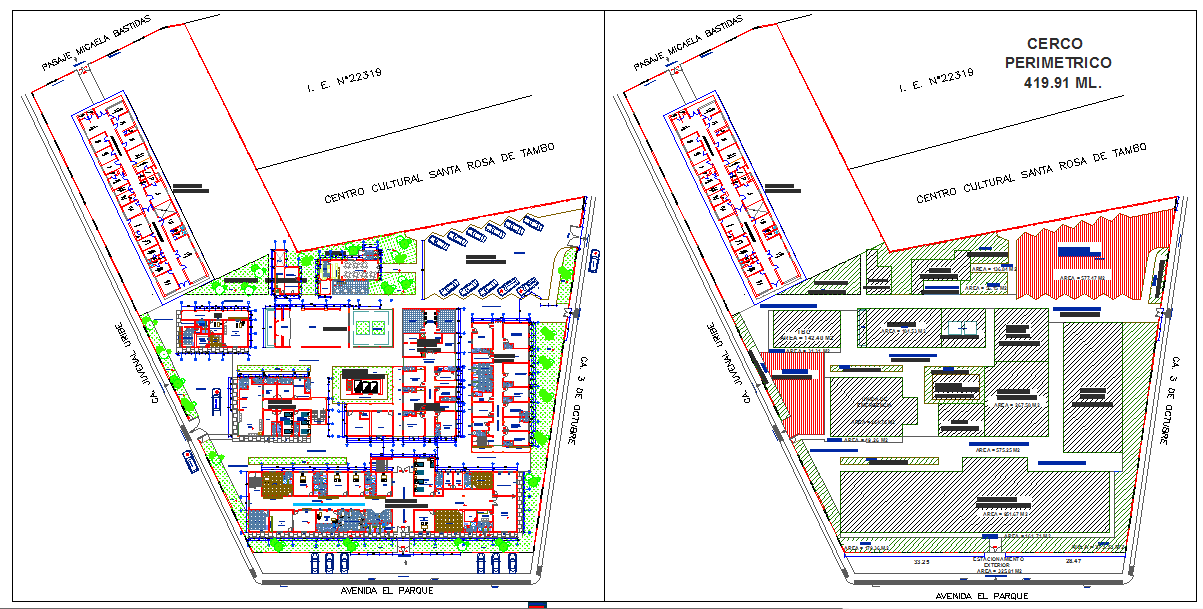Hospital Detail Plan DWG with Layout Sections Utilities and Structure
Description
This Hospital Detail Plan presents a complete architectural layout designed for efficient healthcare facility development. The drawing showcases the entire site arrangement, including building blocks, internal circulation routes, parking zones, green areas, and boundary walls that define the hospital campus. The plan also highlights clearly marked departments, such as consultation rooms, emergency units, diagnostic areas, treatment spaces, service corridors, and outdoor functional spaces. Every zone is strategically organized to ensure smooth patient flow, staff movement, and operational efficiency. The presented site plan also demonstrates an accurate orientation relative to adjoining roads and property lines, making it a valuable reference for construction planning and municipal approval processes.
In addition to the functional layout, the plan includes important sectional and schematic representations that help visualize the hospital’s structural distribution. These details support understanding of space allocation for utilities, service access, medical rooms, and support areas. The second sheet features shaded zones, representing land use distribution, building massing, and future development possibilities. This comprehensive hospital project drawing provides architecture professionals, engineers, and planners with a precise blueprint for design review, execution, and documentation. It serves as a complete guide for developing a well-organized, fully functional medical facility aligned with modern healthcare planning standards.

Uploaded by:
Liam
White
