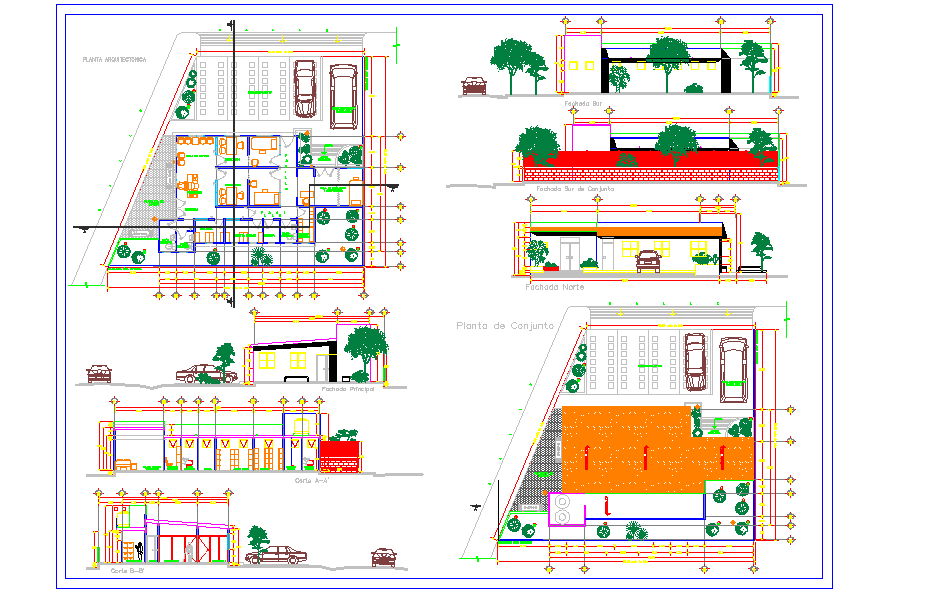Modern Office Detailing Plan with Floor Layout Sections DWG File
Description
This Modern Office Detailing DWG file presents a complete architectural layout for a contemporary workspace, including a fully dimensioned meeting room, office cabins, main office room, private lobby, secretary office, hallway, and office manager room. The plan showcases precise spatial distribution with clearly marked furniture arrangements, circulation paths, and functional zoning. Detailed grid lines, wall thickness dimensions, and door–window placements help users understand the structural and interior planning aspects. The drawing also includes front façade, north façade, and south façade views, illustrating height levels, opening details, shading elements, landscape areas, and parking allocation. Each elevation is represented with accurate line weights and symbols following standard AutoCAD drafting practices.
The set further highlights sectional drawings (Corte A-A and Corte B-B) showing slab levels, column positioning, staircase arrangement, and vertical alignment of office spaces. The file also contains a site layout with vehicle parking, pedestrian entry, landscape pockets, and overall boundary configuration. This DWG is ideal for architects, civil engineers, contractors, interior designers, AutoCAD learners, and anyone requiring a detailed reference for modern office design. Every element in the drawing is structured with clean layering, color coding, annotation styles, and measurement labels, reflecting a practical and construction-ready office project.

Uploaded by:
Umar
Mehmood
