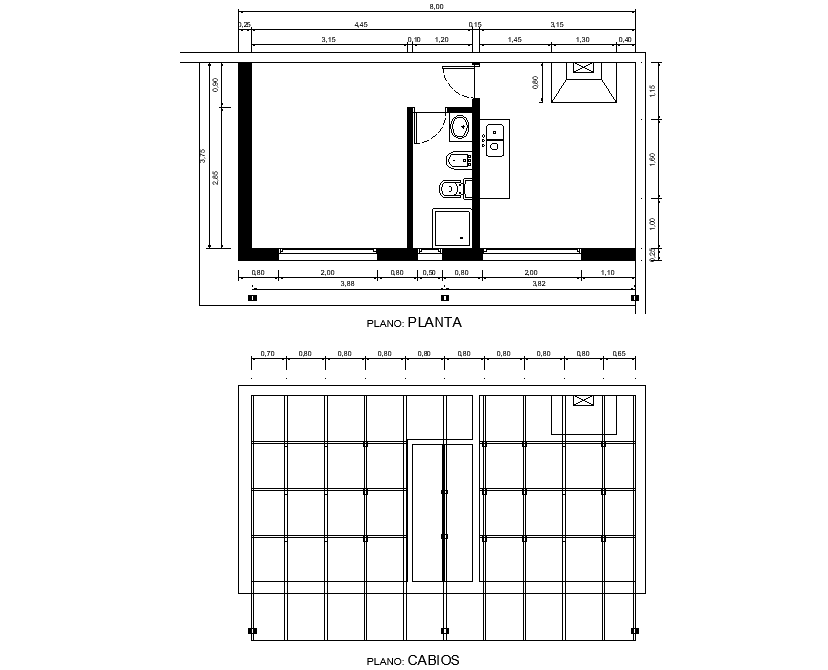Planning Plot Detail DWG File for Precise Architectural Design
Description
Explore planning plot detail DWG files offering accurate and detailed architectural designs for land planning. Ideal for professional use in construction and design.
Uploaded by:

