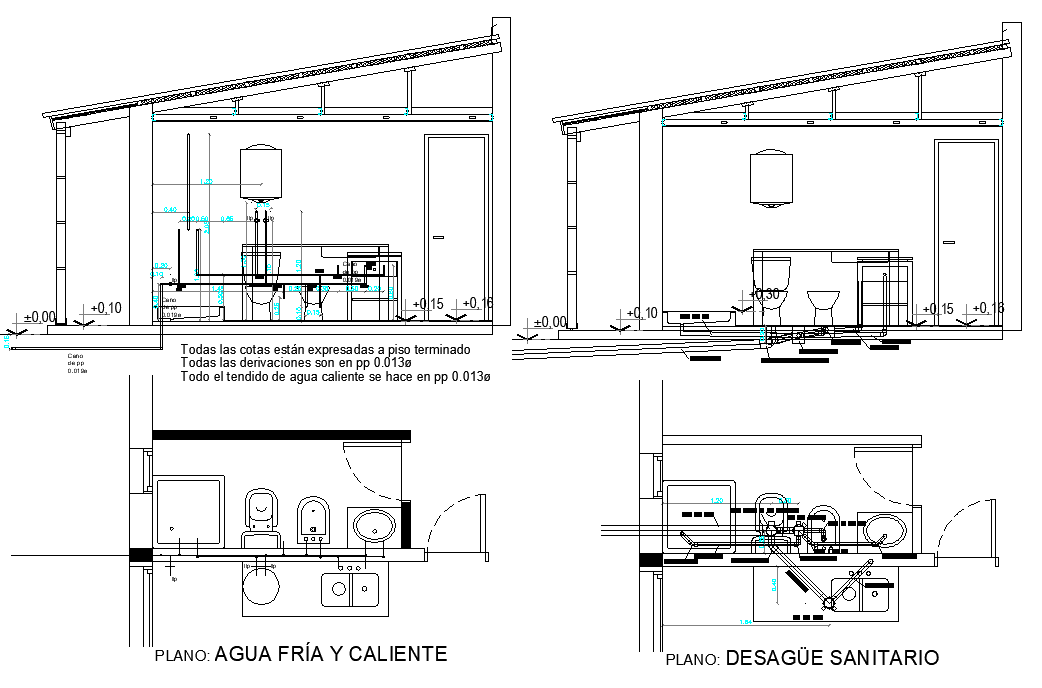Toilet plan and elevation detail dwg file
Description
Toilet plan and elevation detail dwg file, with plumbing plan detail, a sanitary detail in water closed detail, sink detail, etc.
File Type:
DWG
File Size:
197 KB
Category::
Interior Design
Sub Category::
Architectural Bathrooms And Interiors
type:
Gold
Uploaded by:
