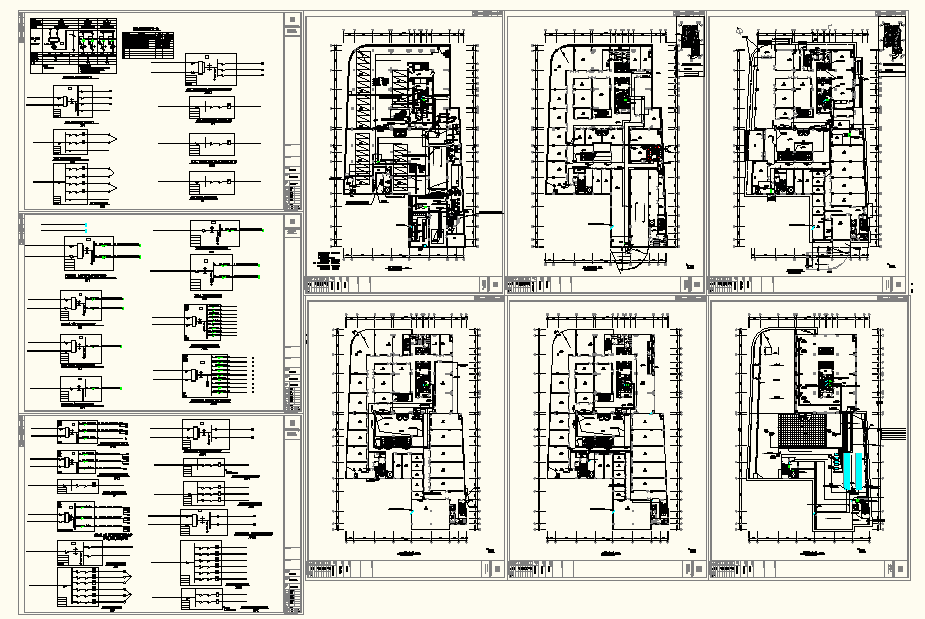Shopping malls and apartment-style offices
Description
Shopping malls and apartment-style offices & Second floor underground power distribution plan, Ground floor power,distribution plan, Second to third floor power distribution plan, Four-layer power distribution plan.
Uploaded by:
zalak
prajapati
