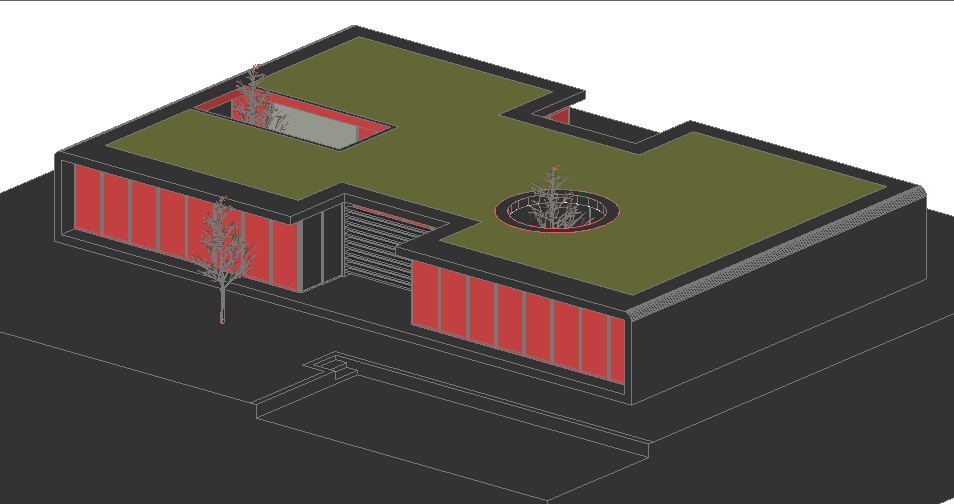Sectional detail and elevation of a building dwg file
Description
Sectional detail and elevation of a building dwg file, here there is elevation of a building, front elevation design, posh building design, corporate building structure
Uploaded by:

