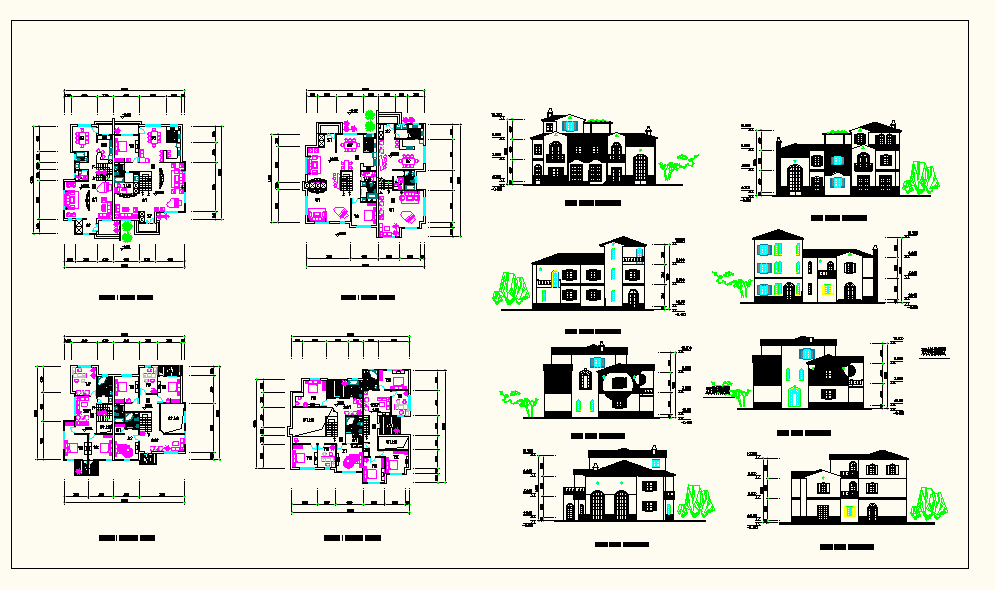Different type of Bungalows Detail Project
Description
Different type of Bungalows Detail Project in autocad file, & First Floor & Ground Floor & Second Floor Also Detail in this plan & Elevation & Section detail with all floor & Structure detail & Stair detail.
Uploaded by:
zalak
prajapati
