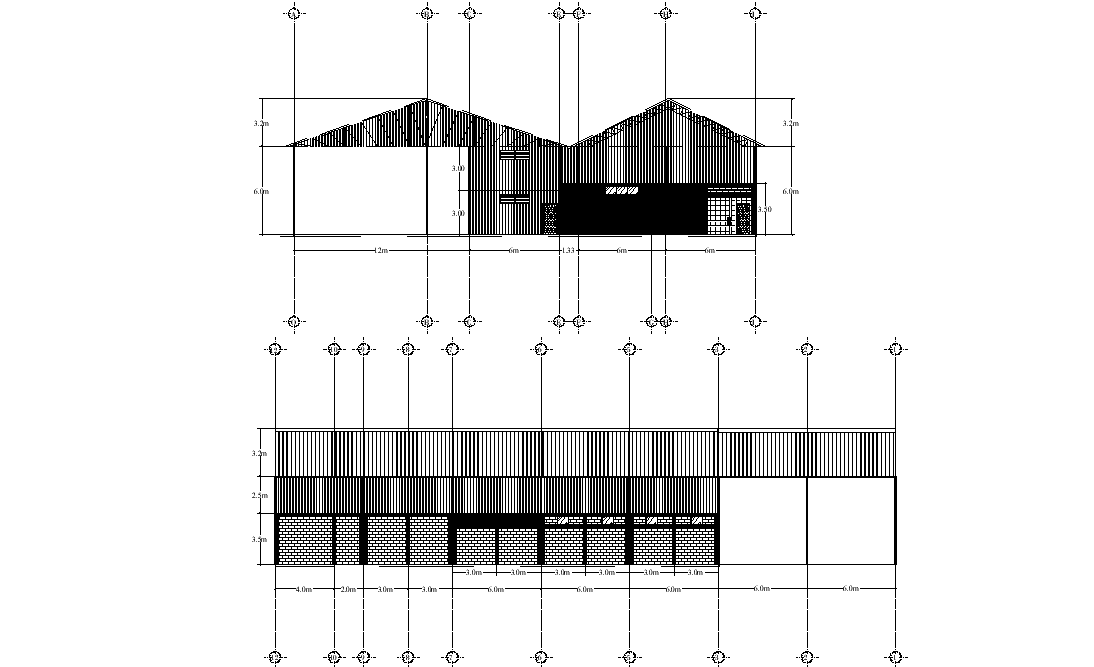Section and elevation industrial plant juice processing detail dwg file
Description
Section and elevation industrial plant juice processing detail dwg file, with centre line plan detail, front elevation detail, dimension detail, naming detail, etc.
Uploaded by:
