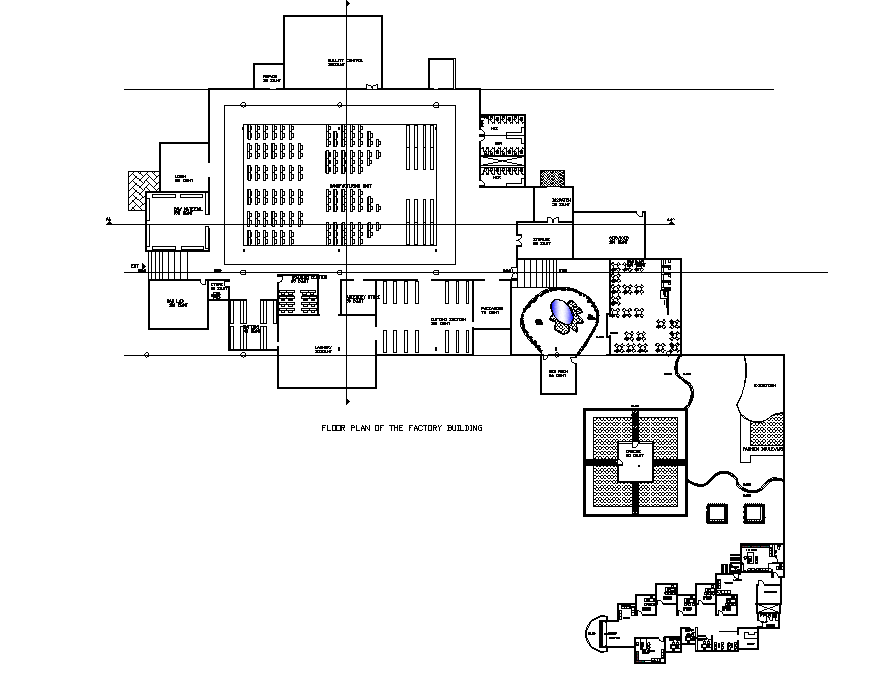Factory building floor plan detail dwg file
Description
Factory building floor plan detail dwg file, with section line detail, naming detail, swimming pool detail, toilet detail, furniture detail in door, window, table and chair detail, etc.
Uploaded by:

