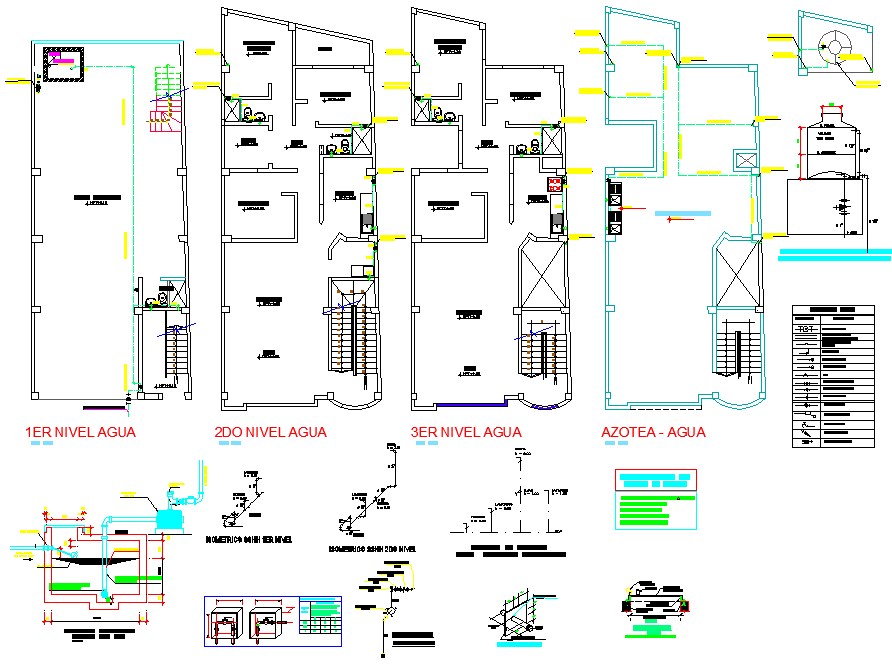Electrical circuit plan and elevation detail dwg file
Description
Electrical circuit plan and elevation detail dwg file, including leveling detail, dimension detail, naming detail, etc.
File Type:
DWG
File Size:
769 KB
Category::
Electrical
Sub Category::
Architecture Electrical Plans
type:
Gold
Uploaded by:
