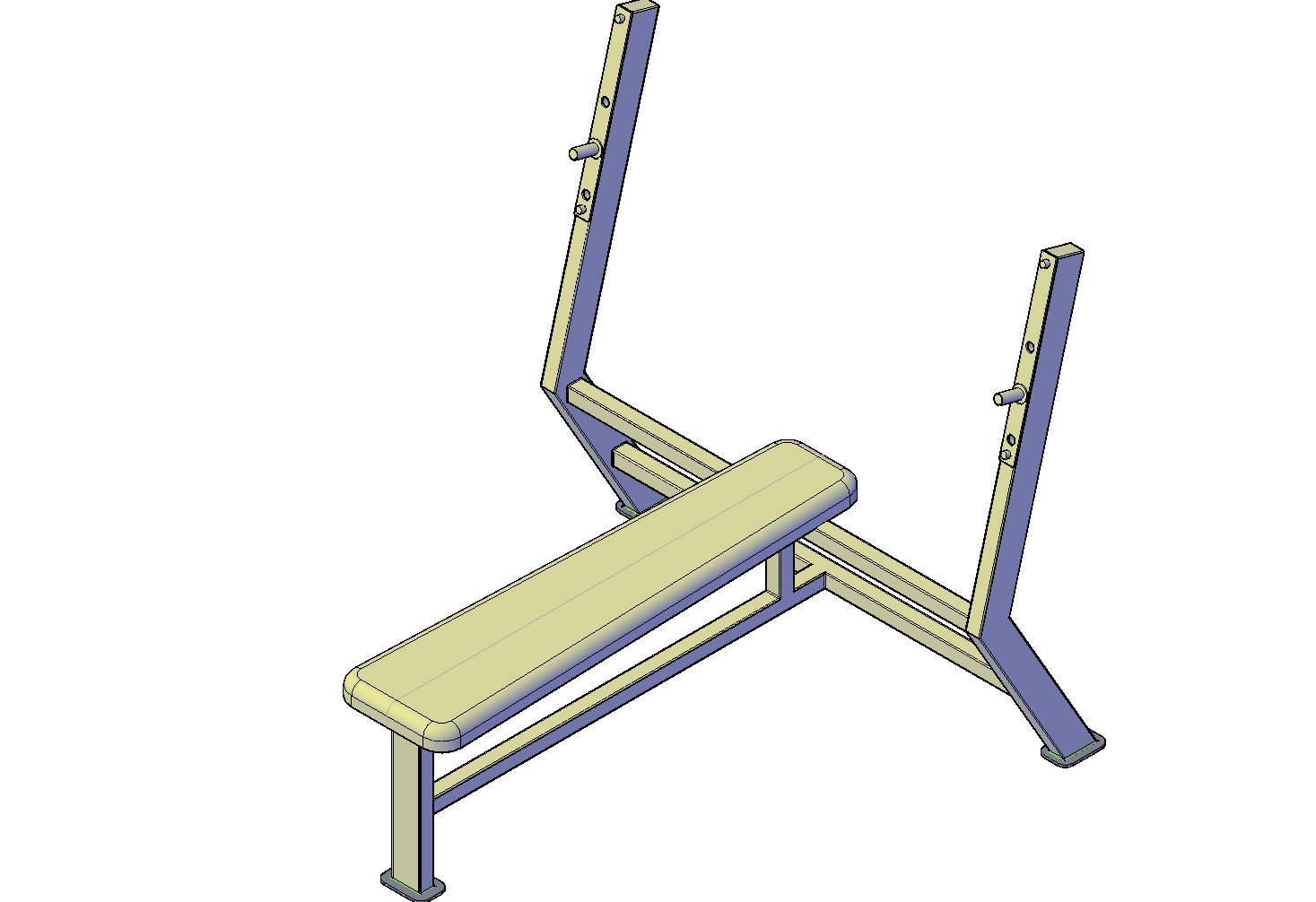Bench press bench plan detail dwg file.
Description
Bench press bench plan. It’s an gym equipment or can say it for fitness purpose. The plan in 3D has shown it in detail.
File Type:
DWG
File Size:
319 KB
Category::
Mechanical and Machinery
Sub Category::
Other Cad Blocks
type:
Gold

Uploaded by:
Liam
White

