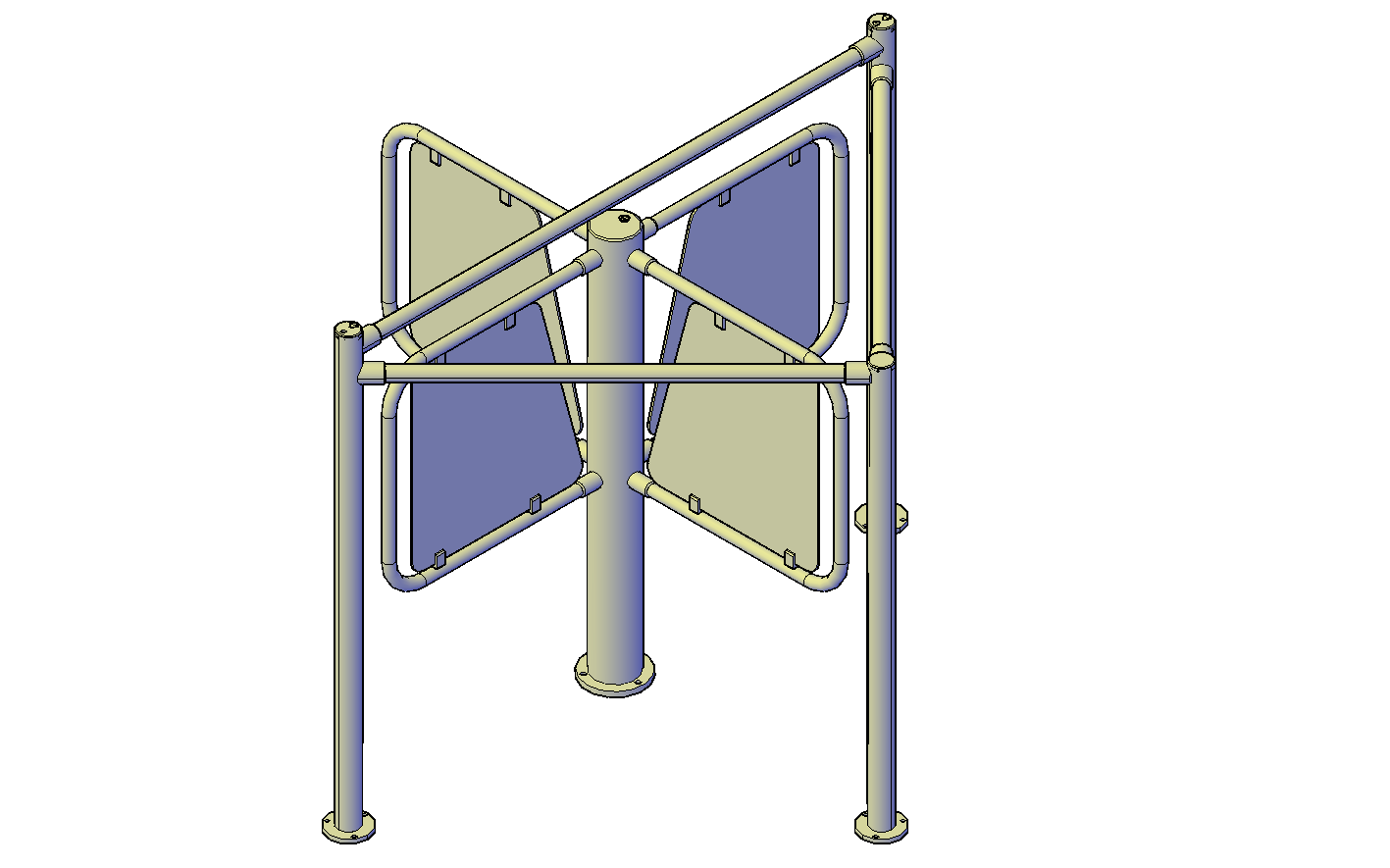Entrance turn style plan detail dwg file.
Description
Entrance turn style plan. 3D plan of entrance turn style with detail to restrict access to authorized people, for example in the lobby of an office building.
File Type:
DWG
File Size:
1.8 MB
Category::
Dwg Cad Blocks
Sub Category::
Windows And Doors Dwg Blocks
type:
Free

Uploaded by:
Liam
White

