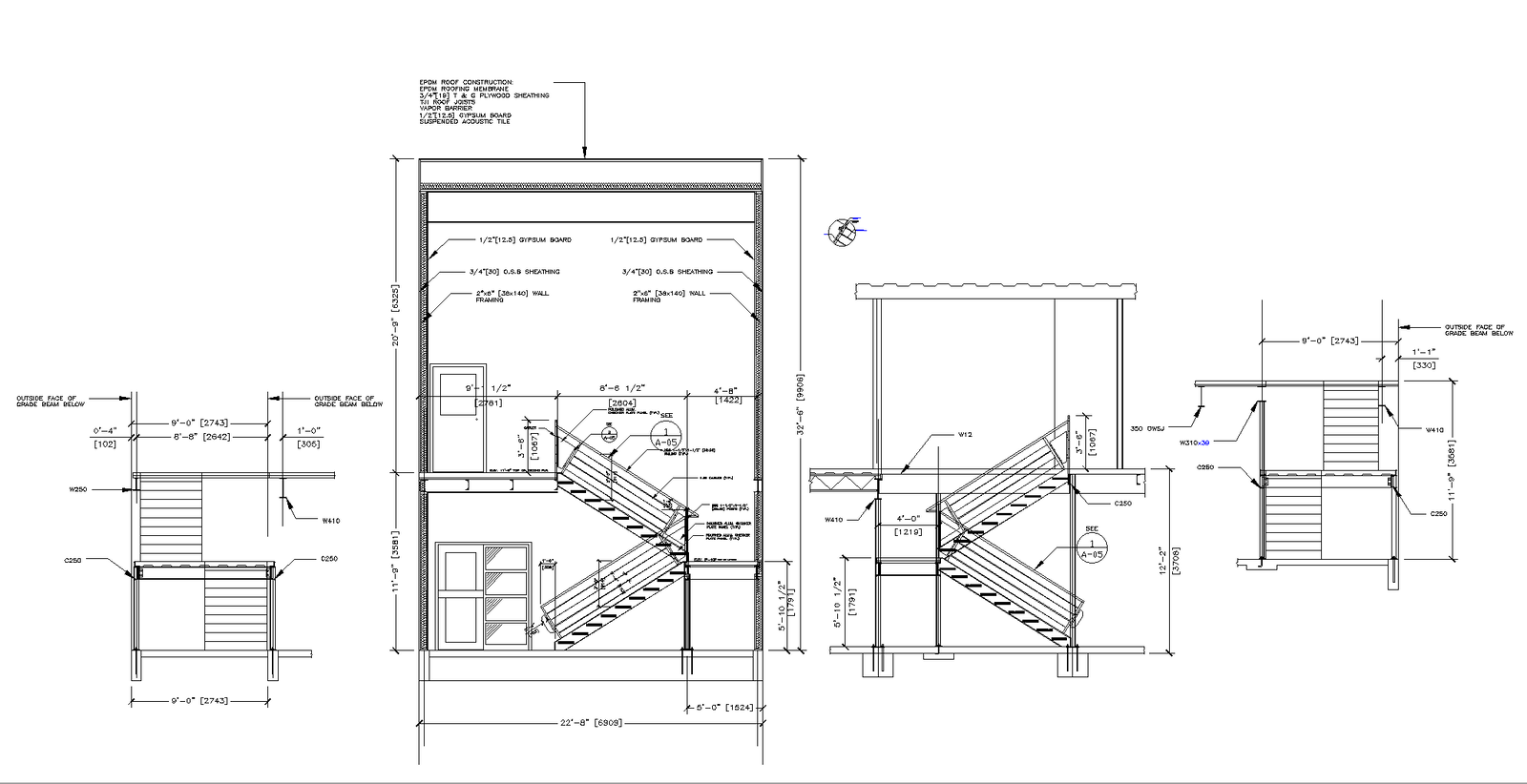Architectural annotation scaling plan detail dwg file.
Description
Architectural annotation scaling and multi-leaders plan. 2D plan and elevation with detailing. That includes gypsum board, sheathing, wall framing, outside face of grade beam, etc.,

Uploaded by:
Liam
White
