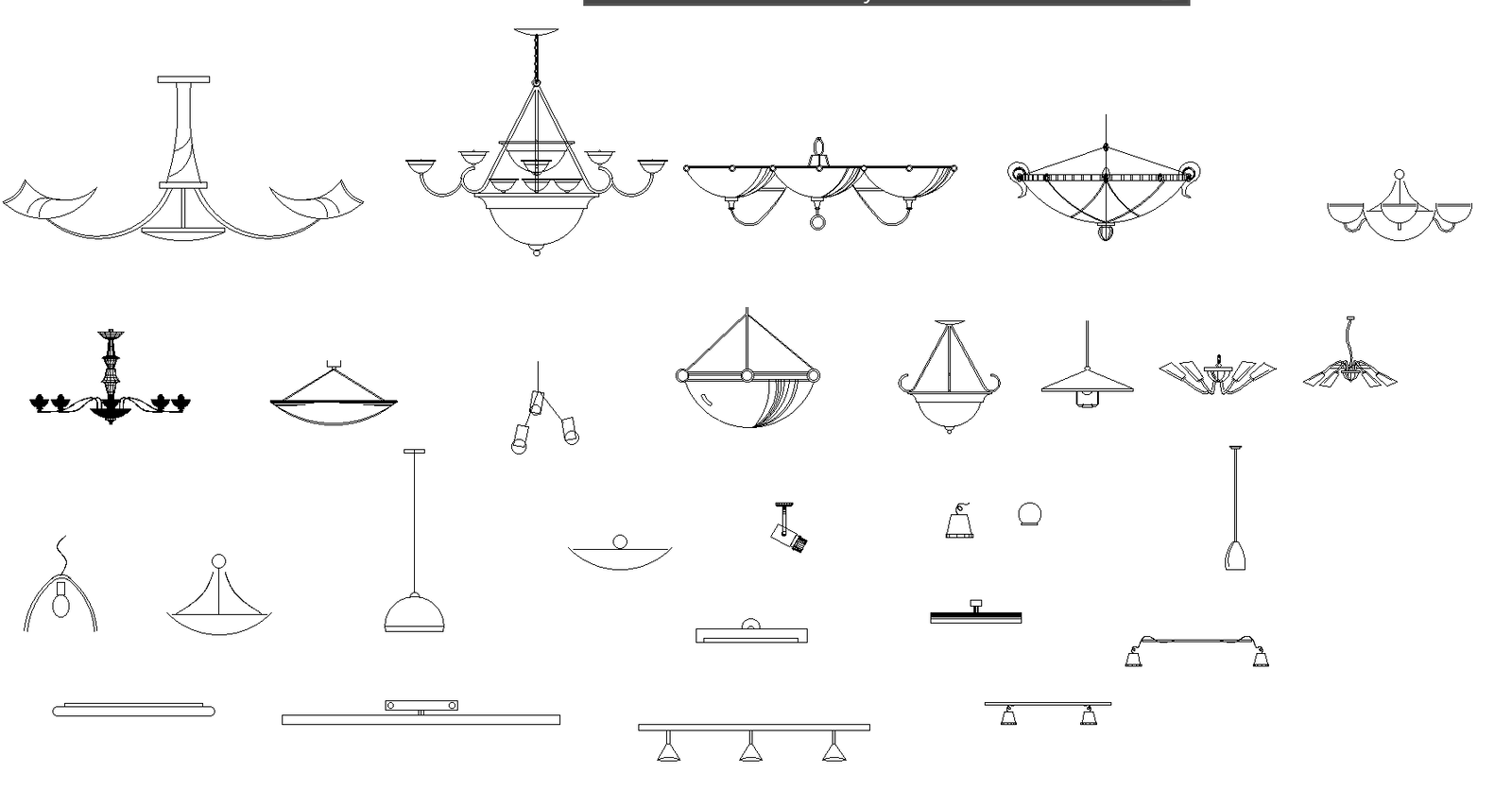Ceiling Light Plan AutoCAD for Interior Layout and Lighting Design
Description
Ceiling light plan. Ceiling lights with different styles, patterns, designs and also with different size. It can be a small light or it can be a big one, both have been given in the plan with details.

Uploaded by:
Liam
White
