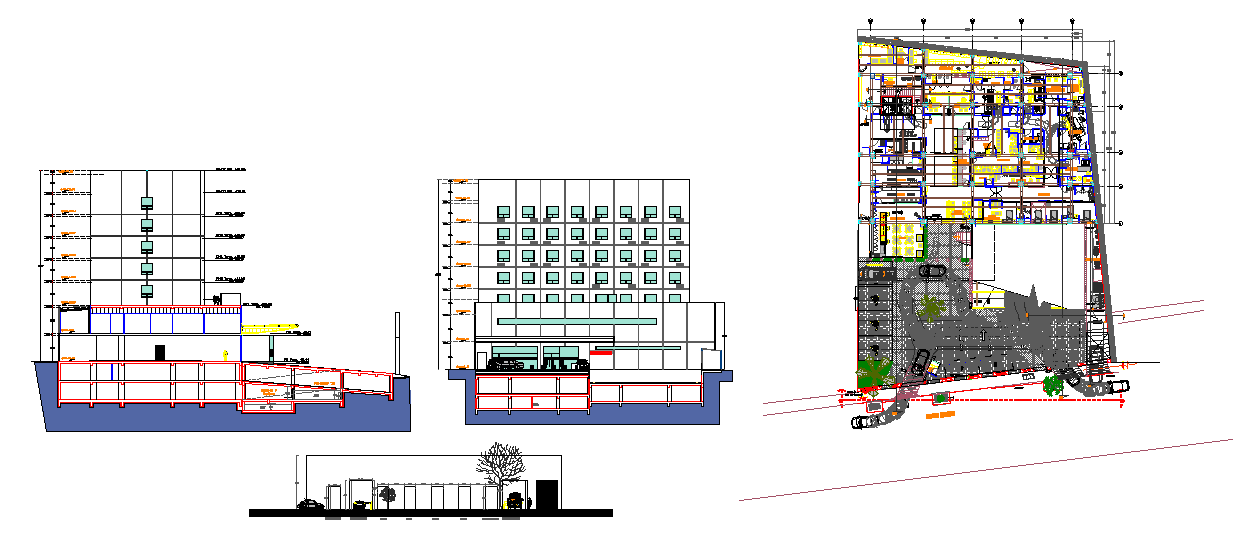Hospital Emergency Floor Plan with Full Area and Level Details
Description
This hospital emergency drawing shows a complete floor layout with all the important medical and support rooms clearly marked. The plan includes key spaces such as Emergency, Patient Evaluation, Pediatric Emergency, X Ray, Fluoroscopy, Mammography, Ultrasound, and Septic Room, all arranged to support fast movement and safe patient care. The drawing also shows Reception, Control Module, Waiting Area, Women’s Restrooms, Men’s Restrooms, General Storage, Cleaning Area, Monitoring Site, Kitchen, Laundry, and Fresh Bar, making it easy to understand how the hospital functions as a complete unit. Each space includes measurements like 7.50 m, 5.70 m, 8.15 m, 23.10 m, and 28.00 m, helping users see the exact size and layout of every room.
The file also highlights important technical features needed for hospital operations. It shows a 170.29 cubic meter cistern used for water storage and a 49.81 cubic meter carcamo used for pumping and drainage systems. The plan marks floor slopes such as a 2 percent gradient, along with many NPT height levels like +0.45, +0.30, and ±0.00, which explain the elevation of different areas. Additional rooms such as Nurse Center, Medical Interpretation, Dark Room, Tomography, Changing Room, and Administrative Offices help complete the full structure of the emergency department in this detailed architectural layout.

Uploaded by:
Liam
White
