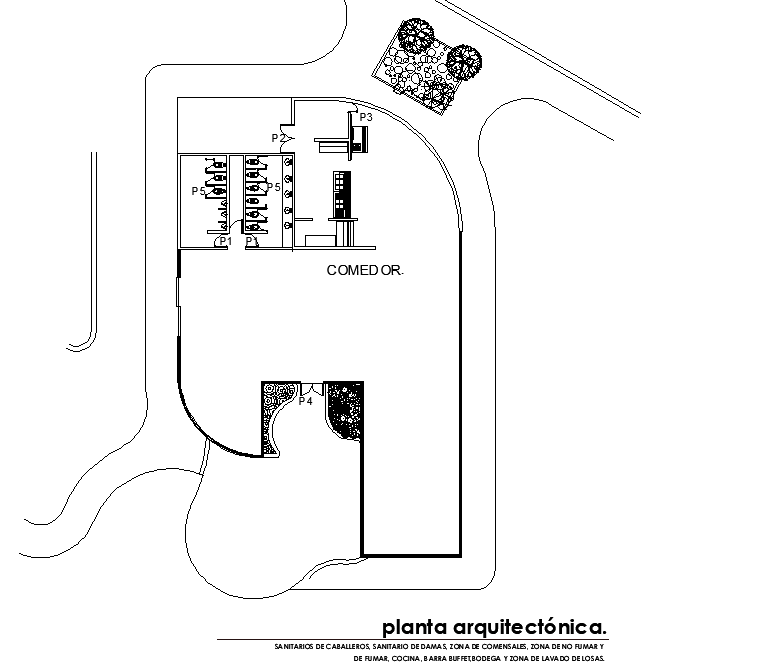Plan architect detail dwg fil
Description
Plan architect detail dwg file, including landscaping detail in tree and plant detail, toilet detail, furniture detail in door and window detail, plumbing sanitary detail in water closed detail, sink detail, etc.
Uploaded by:

