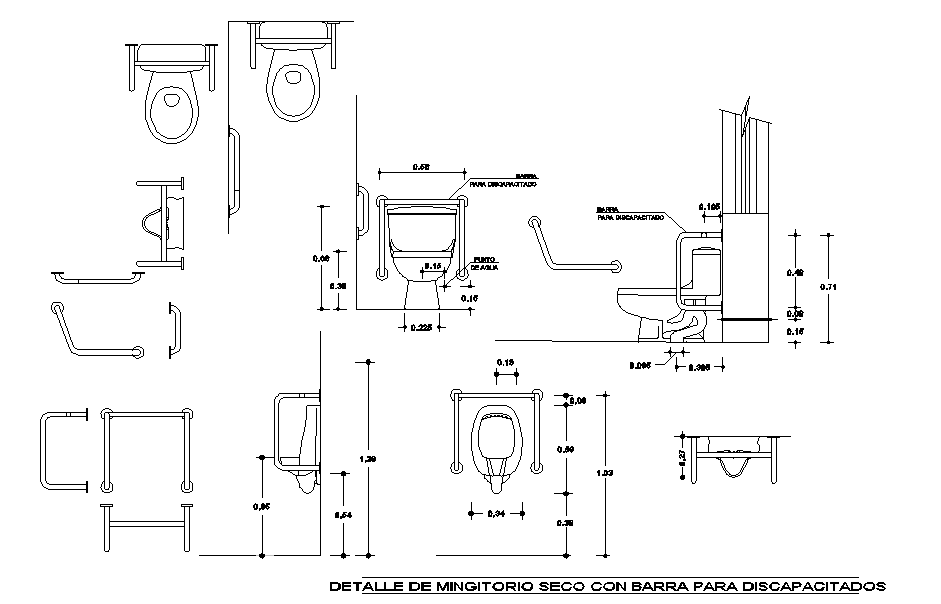Accessible Toilet Design Plan with Grab Bar Details 0.44 m to 1.20 m
Description
This AutoCAD DWG presents a highly detailed, accessible toilet design plan with precise fixture measurements and installation guidelines ranging from 0.44 m to 1.20 m. The drawing includes front, side, and top elevations of the WC, urinal, and grab bar arrangements, showing essential mounting dimensions like the 0.71 m toilet seat height, 0.90 m horizontal handrail level, and 0.46 m clearance from the finished floor for support brackets. The file also illustrates the required 0.60 m grab bar length, spacing between wall-mounted rails, approach zones, and fixture alignment essential for users with reduced mobility. Additionally, the DWG highlights urinal heights between 0.48 m and 0.54 m, along with turning space and wall offsets, helping designers ensure accurate compliance with accessibility standards.
This drawing is ideal for architects, civil engineers, and interior designers working on public restrooms, healthcare centres, and commercial buildings requiring disability-friendly layouts. The detailed sections show wall thickness, structural fixing points, side support rails, and front access clearances, enabling precise execution during construction. With clearly dimensioned elevations and plan views, this DWG helps professionals create safe, ergonomic, and universally accessible toilet spaces. It serves as an essential reference for accurate detailing in AutoCAD-based architectural and sanitary layout projects.

Uploaded by:
Liam
White
