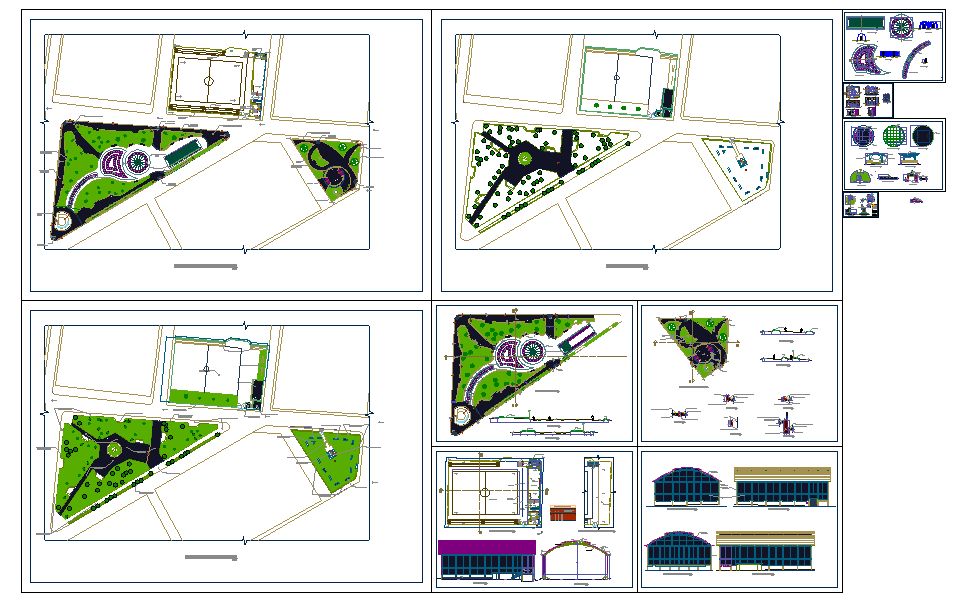Urban park layout with multiple pavilions and sports zone DWG
Description
This AutoCAD DWG presents a full urban park layout featuring a triangular landscape zone, curved pedestrian pathways, and structured recreational spaces. The drawing includes accurate measurements such as 15.05 m, 17.89 m, 18.92 m, 12.00 m, 30.61 m, and several intermediate dimensions between 0.40 m and 4.25 m across walkways, benches, and green areas. The plan highlights major elements including the multi-use sports area, gym zone, service blocks, kiosko, piletas de agua, concrete seating, and designated green pockets. Detailed finishes such as piso de cemento pulido, piso cerámico de 0.40×0.40 m, and zócalo cerámico de 0.20×0.30 m help users understand material specifications clearly. Multiple scales like 1/25, 1/50, 1/100, and 1/200 make this drawing highly technical and easy to interpret for planning purposes.
The design further includes accessibility solutions with rampas para discapacitados, metal handrails, perimeter fencing using malla olímpica, and structured circulation zones. Elevations for principal, lateral, and rear façades provide a better understanding of the architectural profile, while structural elements such as tubos metálicos, vidrio gris de 6 mm, and correas metálicas offer precision for construction detailing. This DWG serves architects, engineers, and landscape designers looking for a complete, measurement-rich reference for an urban recreational park.

Uploaded by:
Jafania
Waxy

