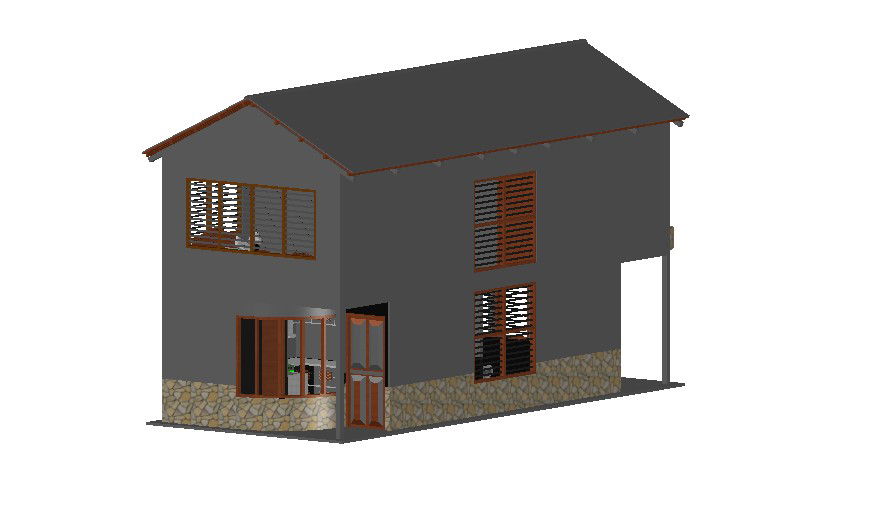3D Bungalow In AutoCAD File
Description
3D Bungalow In AutoCAD File which shows 3d drawing of the house. it shows modular kitchen, upper floor.
File Type:
DWG
File Size:
7.6 MB
Category::
3d Model
Sub Category::
Bungalows Exterior And Interior Design
type:
Gold
Uploaded by:
