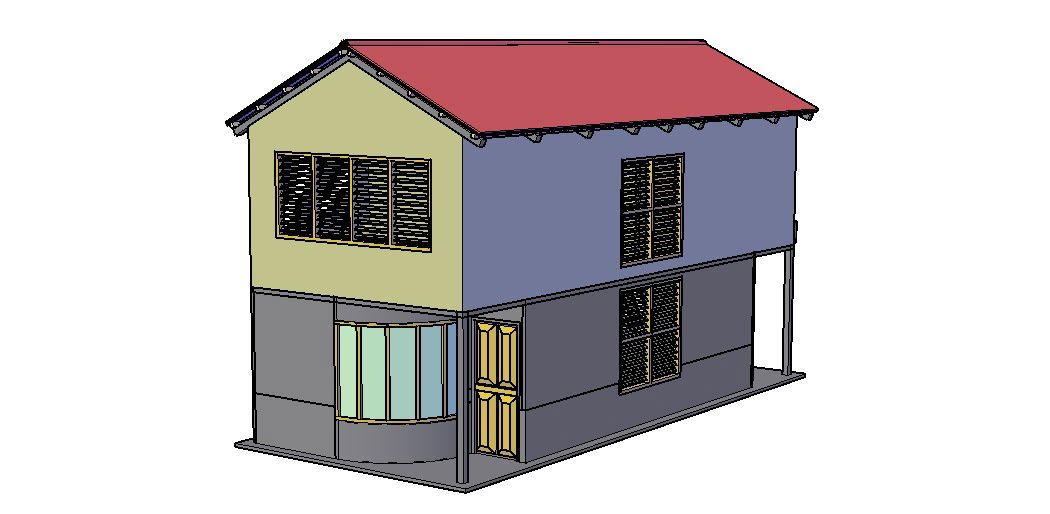Download Free Bungalow Elevation 3d In AutoCAD File
Description
Download Free Bungalow Elevation 3d In AutoCAD File which shows back side elevation of a bungalow in 3d.
File Type:
DWG
File Size:
8.9 MB
Category::
3d Model
Sub Category::
Bungalows Exterior And Interior Design
type:
Free
Uploaded by:
