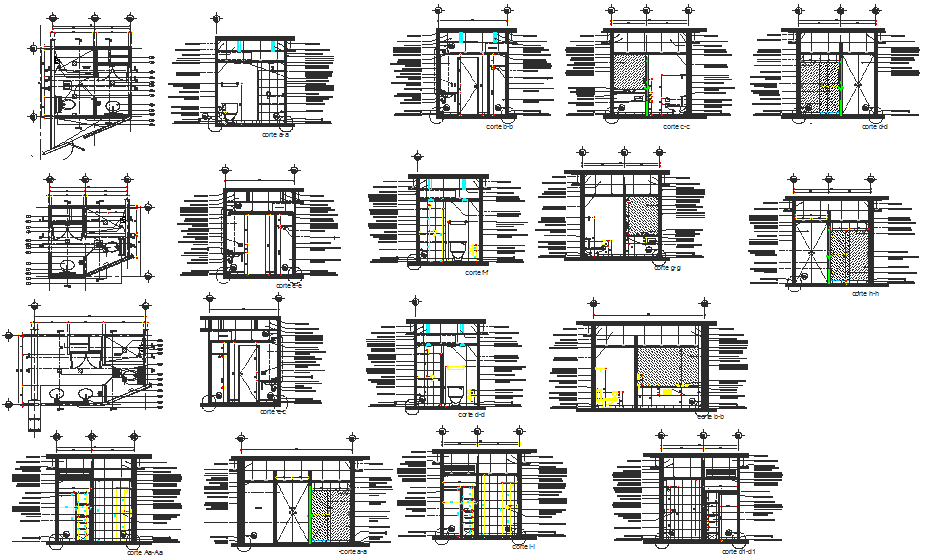Hotel Bathroom Design DWG with Detailed Sanitary and Section Plans
Description
This Hotel Bathroom design DWG provides a detailed collection of architectural bathroom sections used in hotel projects. Each drawing displays the placement of sanitary fixtures including WC, washbasin, shower enclosure, and accessory points with clear measurement indicators. Wall treatments such as tile layouts, mirror lines, material patterns, and plumbing routing are represented with accuracy to support construction and interior finishing work. The sections also show floor slopes, drainage alignment, service shafts, and ventilation openings designed to meet functional and hygienic standards in hotel bathrooms. These drawings ensure proper coordination between plumbing, civil work, and interior design teams.
Additionally, the DWG includes multiple bathroom variations, illustrating differences in size, orientation, and internal arrangement typically used across guest rooms, suites, and service zones. Elevation markers, structural grid lines, and sectional cut references help professionals understand the exact installation sequence and material application. The details highlight fixture mounting levels, lighting placement, niche design, and partition systems suitable for modern hospitality spaces. This DWG file is ideal for architects, interior designers, and engineers seeking precise bathroom detailing for hotel planning, offering accurate and dependable references for execution.

Uploaded by:
Liam
White
