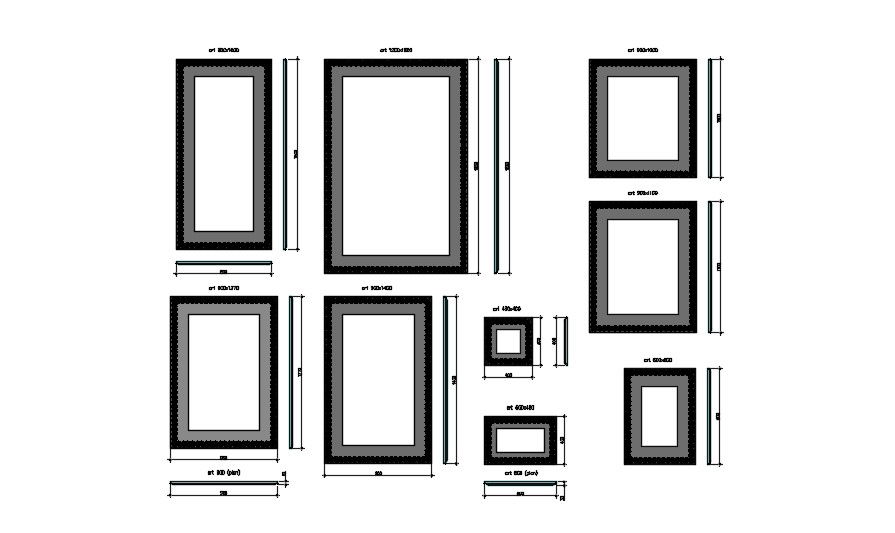Door Frame Detail In DWG File
Description
Door Frame Detail In DWG File which shows wood beading, brick wall, plaster, wooden frame, paint.
File Type:
DWG
File Size:
8.2 MB
Category::
Dwg Cad Blocks
Sub Category::
Wooden Frame And Joints Details
type:
Gold

Uploaded by:
Liam
White

