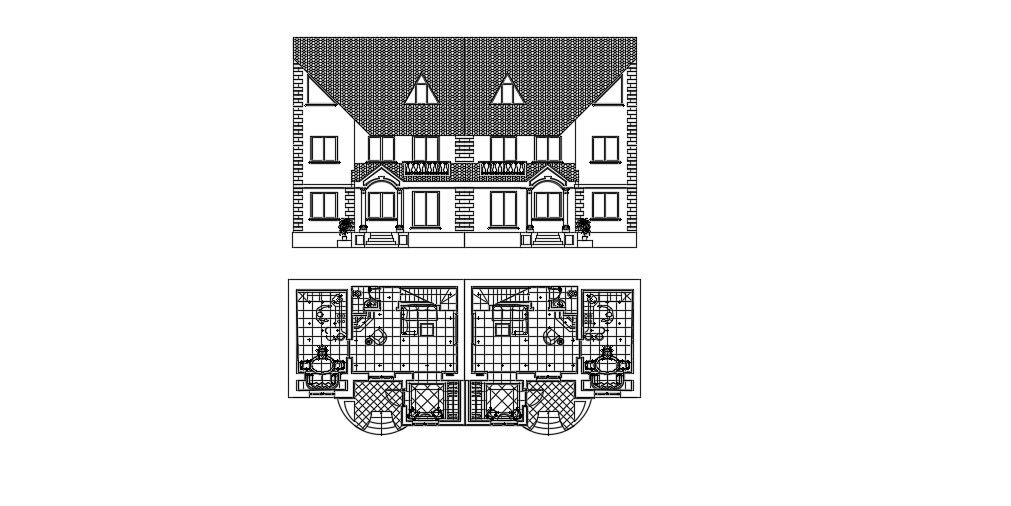Semi-Detached House Plan In DWG File
Description
Semi-Detached House Plan In DWG File which The furnished plan which includes seating, sofa set, dining set, kitchen platform, sink, center table, washbasin. A plan with detailed front elevation is shown in detail.

Uploaded by:
Liam
White

