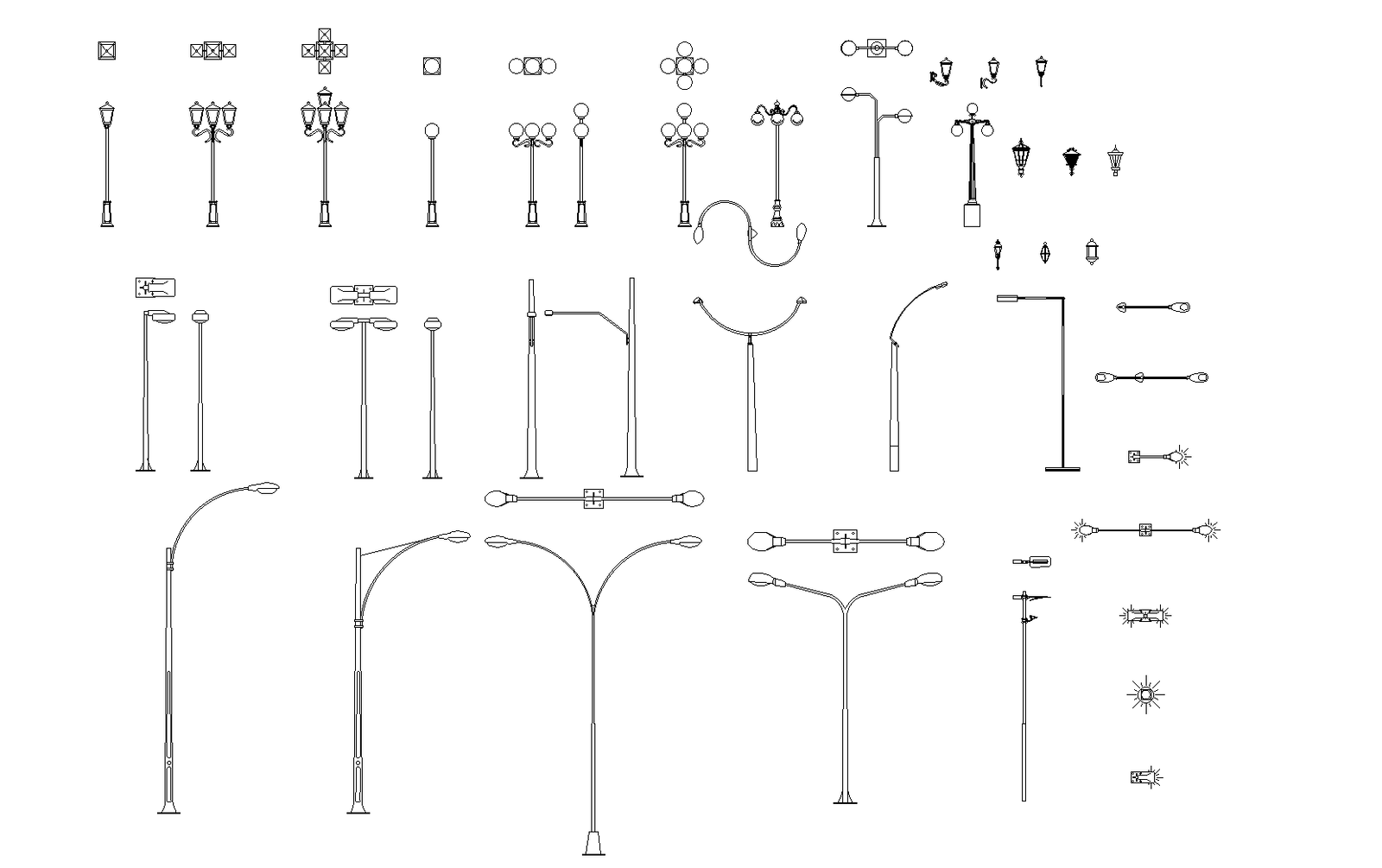Street Light CAD Block In DWG File
Description
Street Light CAD Block In DWG File which shows different types of street lights.
File Type:
DWG
File Size:
181 KB
Category::
Electrical
Sub Category::
Electrical Automation Systems
type:
Gold

Uploaded by:
Liam
White
